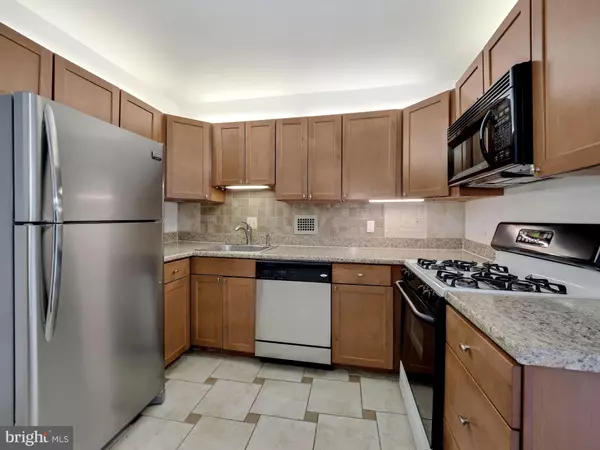
2 Beds
2 Baths
1,292 SqFt
2 Beds
2 Baths
1,292 SqFt
Key Details
Property Type Condo
Sub Type Condo/Co-op
Listing Status Active
Purchase Type For Sale
Square Footage 1,292 sqft
Price per Sqft $386
Subdivision Willoughby Of Chevy Chase
MLS Listing ID MDMC2133168
Style Contemporary
Bedrooms 2
Full Baths 2
Condo Fees $1,229/mo
HOA Y/N N
Abv Grd Liv Area 1,292
Originating Board BRIGHT
Year Built 1968
Annual Tax Amount $5,740
Tax Year 2024
Property Description
With approximately 1,300 square feet of living space, this condo feels roomy and inviting. The ample natural light floods in from the expansive and oversized wall-to-wall windows creating a bright and inviting interior in all the rooms.
The open concept design seamlessly connects the bright living room and dining area to the dual entry kitchen. The kitchen is fully equipped with gas cooking, ample cupboards, granite countertops, and generous pantries. There is an extra storage room off the dining room.
Relax on your private balcony, perfect for outdoor enjoyment! The balcony serves as an additional living area, perfect for entertaining, watching the sunsets, or simply relaxing with your morning coffee.
The two well-appointed bedrooms provide ample space for rest and relaxation. Both spacious bedrooms have large wall-to-wall windows, which allow for natural light during the day. The large, light-filled primary bedroom boasts 2 closets and a newly renovated en-suite bathroom equipped with high-quality fixtures and walk-in shower with rain shower head. The second bedroom is sunny and has a large double closet. The hall bathroom has also been expertly renovated.
The Willoughby Condominium complex offers more than just a condo. Take advantage of wonderful amenities including a large and relaxing private rooftop pool, a sun deck, a terrace where you can watch the July 4th fireworks, a fully equipped modern gym and fitness center, a library, common Wi-Fi areas, 24/7 concierge, secured entry, mini-market, and Alfio’s Italian Restaurant. FREE Shuttle service will take you to shops, restaurants, and Friendship Heights Metro (2 blocks away), as well the Giant at the new Westbard Square.
The Willoughby is across the street from the largest Whole Foods in the area, Bloomingdales, Mei-Wai, Roti, and Potbelly. The Willoughby is a couple of blocks from Chevy Chase Pavillion, Saks Fifth Avenue, Tiffany’s, Amazon Fresh, The Heights Food Hall, Lia’s, Sushi Ko, The Hunter’s Hound, Starbucks, Le Pain Quotidien, The Capital Grille, Cheesecake Factory, Maggiano’s, and more. Friendship Heights is a vibrant neighborhood with several green spaces, parks, and the Capital Crescent Trail surrounding it.
Location
State MD
County Montgomery
Zoning 1
Rooms
Main Level Bedrooms 2
Interior
Interior Features Floor Plan - Traditional, Window Treatments, Primary Bath(s)
Hot Water Natural Gas
Heating Forced Air
Cooling Central A/C, Convector
Flooring Carpet, Ceramic Tile
Equipment Built-In Microwave, Dishwasher, Oven/Range - Gas, Refrigerator, Disposal
Furnishings No
Fireplace N
Appliance Built-In Microwave, Dishwasher, Oven/Range - Gas, Refrigerator, Disposal
Heat Source Natural Gas
Laundry Common
Exterior
Exterior Feature Deck(s), Balcony
Parking Features Underground
Garage Spaces 1.0
Parking On Site 1
Amenities Available Extra Storage, Fitness Center, Laundry Facilities, Pool - Outdoor, Community Center, Concierge, Convenience Store, Elevator, Exercise Room, Library, Party Room, Security, Transportation Service
Water Access N
Accessibility Elevator
Porch Deck(s), Balcony
Total Parking Spaces 1
Garage Y
Building
Story 1
Unit Features Hi-Rise 9+ Floors
Sewer Public Sewer
Water Public
Architectural Style Contemporary
Level or Stories 1
Additional Building Above Grade, Below Grade
New Construction N
Schools
Elementary Schools Somerset
Middle Schools Westland
High Schools Bethesda-Chevy Chase
School District Montgomery County Public Schools
Others
Pets Allowed N
HOA Fee Include Air Conditioning,Health Club,Gas,Heat,Pool(s),Common Area Maintenance,Electricity,Water,Reserve Funds,Trash
Senior Community No
Tax ID 160702194360
Ownership Condominium
Security Features Carbon Monoxide Detector(s),24 hour security,Desk in Lobby,Exterior Cameras,Main Entrance Lock,Smoke Detector
Horse Property N
Special Listing Condition Standard

GET MORE INFORMATION

CEO | REALTOR® | Lic# RS298201






