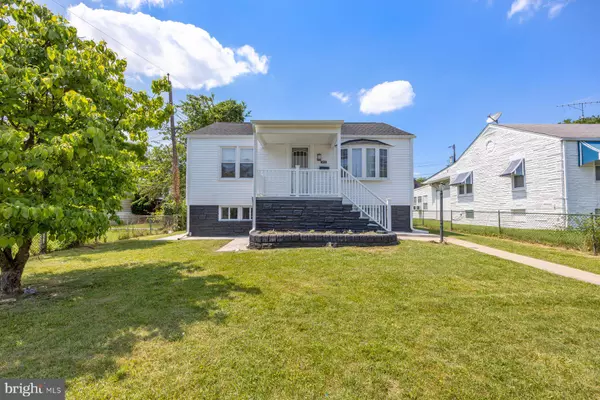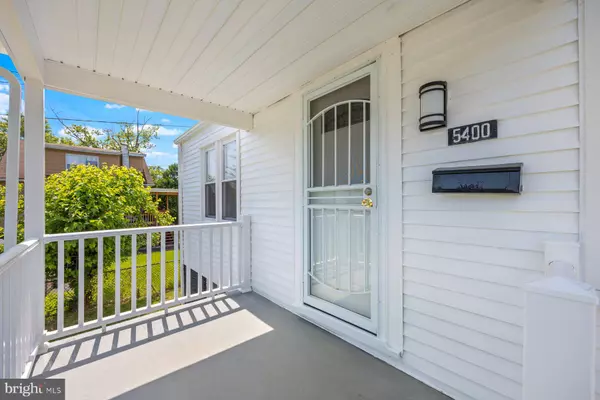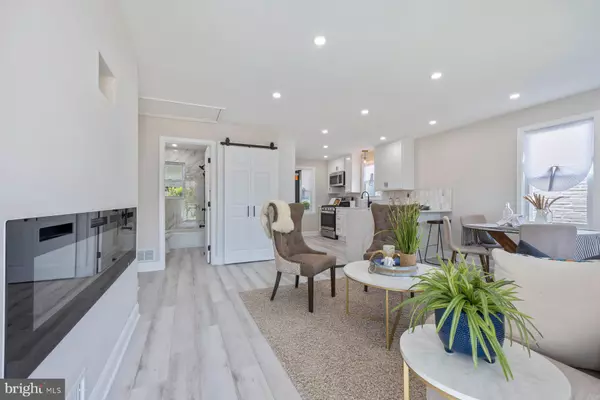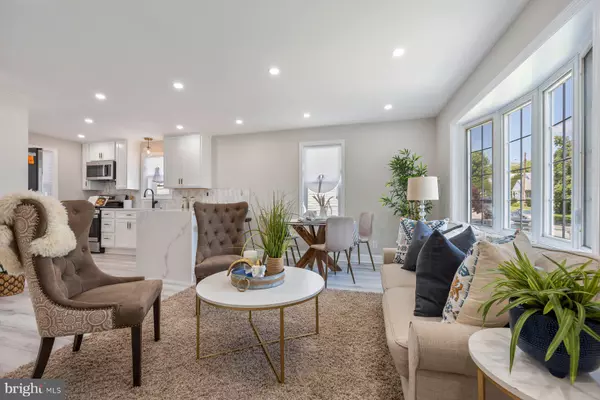
4 Beds
2 Baths
1,700 SqFt
4 Beds
2 Baths
1,700 SqFt
Key Details
Property Type Single Family Home
Sub Type Detached
Listing Status Active
Purchase Type For Sale
Square Footage 1,700 sqft
Price per Sqft $191
Subdivision Waltherson
MLS Listing ID MDBA2126044
Style Ranch/Rambler
Bedrooms 4
Full Baths 2
HOA Y/N N
Abv Grd Liv Area 1,000
Originating Board BRIGHT
Year Built 1951
Annual Tax Amount $3,339
Tax Year 2022
Lot Size 6,247 Sqft
Acres 0.14
Property Description
Welcome to this cozy, yet spacious 4-bedroom, 2-full bathroom rancher with a finished basement, featuring a brand-new custom renovation with meticulous attention to detail in Waltherson!
On the main floor, you'll find an open-concept living and kitchen area, along with a full bathroom and 2 spacious bedrooms. The living room features an inviting built-in electric fireplace heater for those cozy nights at home. The kitchen is designed for both functionality and style, offering modern fixtures, slow-close cabinets and drawers, and brand-new stainless steel appliances, including a dishwasher. Ample cabinet and storage space, along with a convenient lazy Susan, add to the kitchen's appeal. You'll also love the 3-stool kitchen counter overhang, perfect for meals or entertaining guests. The remodeled main floor bathroom provides a touch of luxury with its spacious design and modern amenities, such as an anti-fog, lighted vanity mirror.
This home boasts a finished basement equipped with space for entertaining or lounging, in addition to 2 spacious bedrooms and a beautiful custom full bathroom.
This home is thoughtfully designed to maximize space and comfort. You have to see it for yourself to truly appreciate the careful planning and modern touches that make it the perfect fit for you.
Rest assured, beyond the visible upgrades, the roof has been replaced, the basement fully waterproofed and sealed, and the gutters and shingles restored to properly move water away from the home. The furnace and HVAC are brand new, and new plumbing and electrical work have been completed to ensure this home not only looks great but functions perfectly. $7500 SELLER CONCESSIONS AVAILABLE.
Location
State MD
County Baltimore City
Zoning R-3
Rooms
Other Rooms Basement, Additional Bedroom
Basement Fully Finished
Main Level Bedrooms 2
Interior
Interior Features Ceiling Fan(s), Combination Dining/Living, Combination Kitchen/Living, Floor Plan - Open, Upgraded Countertops, Bathroom - Tub Shower
Hot Water Natural Gas
Heating Forced Air
Cooling Central A/C
Flooring Luxury Vinyl Plank
Fireplaces Number 1
Fireplaces Type Electric, Insert
Equipment Built-In Microwave, Dishwasher, ENERGY STAR Refrigerator, Oven/Range - Gas, Stainless Steel Appliances, Washer, Dryer
Furnishings No
Fireplace Y
Appliance Built-In Microwave, Dishwasher, ENERGY STAR Refrigerator, Oven/Range - Gas, Stainless Steel Appliances, Washer, Dryer
Heat Source Natural Gas
Laundry Basement
Exterior
Exterior Feature Porch(es), Deck(s), Roof
Water Access N
Roof Type Shingle
Accessibility None
Porch Porch(es), Deck(s), Roof
Garage N
Building
Story 1
Foundation Other
Sewer Public Sewer
Water Public
Architectural Style Ranch/Rambler
Level or Stories 1
Additional Building Above Grade, Below Grade
Structure Type Dry Wall
New Construction N
Schools
School District Baltimore City Public Schools
Others
Pets Allowed Y
Senior Community No
Tax ID 0327025780 008E
Ownership Fee Simple
SqFt Source Estimated
Acceptable Financing FHA, Conventional, Cash, VA
Horse Property N
Listing Terms FHA, Conventional, Cash, VA
Financing FHA,Conventional,Cash,VA
Special Listing Condition Standard
Pets Allowed No Pet Restrictions

GET MORE INFORMATION

CEO | REALTOR® | Lic# RS298201






