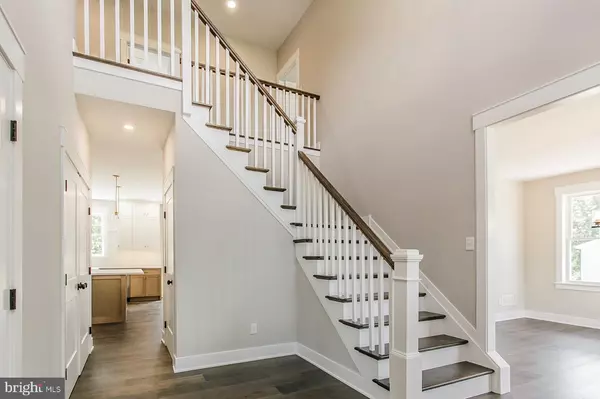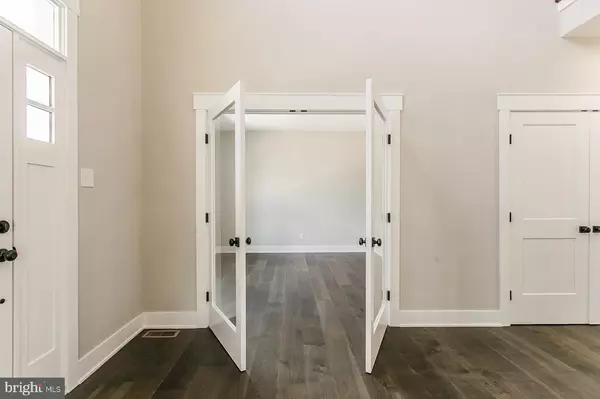
4 Beds
4 Baths
3,000 SqFt
4 Beds
4 Baths
3,000 SqFt
OPEN HOUSE
Sun Dec 15, 12:00pm - 2:00pm
Key Details
Property Type Single Family Home
Sub Type Detached
Listing Status Active
Purchase Type For Sale
Square Footage 3,000 sqft
Price per Sqft $266
Subdivision None Available
MLS Listing ID PAMC2104120
Style Traditional,Colonial
Bedrooms 4
Full Baths 3
Half Baths 1
HOA Y/N N
Abv Grd Liv Area 3,000
Originating Board BRIGHT
Year Built 2024
Annual Tax Amount $5,845
Tax Year 2024
Lot Size 0.367 Acres
Acres 0.37
Lot Dimensions 100.00 x 0.00
Property Description
Step inside to discover a meticulously designed interior where every detail has been thoughtfully considered. Custom cabinetry and woodwork adorn the property throughout. The primary and secondary bedrooms both feature ensuite bathrooms designed with floor-to-ceiling tile in the showers, providing a luxurious retreat for relaxation. The heart of the home is the kitchen boasting granite countertops, as well as an appliance nook, creating a space that is as functional as it is beautiful. Additionally, this home features a convenient home office, ensuring a seamless transition into remote work or study. First floor laundry and mudroom ensures making daily chores and organizing a breeze. Outside, the expansive lot provides a serene setting for outdoor activities or simply unwinding after a long day. Experience the perfect blend of elegance and practicality at 218 Lauman Ave. Don't miss the opportunity to make this remarkable property your new home.
Location
State PA
County Montgomery
Area Lower Providence Twp (10643)
Zoning RES
Rooms
Basement Unfinished
Interior
Interior Features Ceiling Fan(s), Combination Kitchen/Living, Family Room Off Kitchen, Formal/Separate Dining Room, Kitchen - Island, Pantry, Recessed Lighting, Bathroom - Soaking Tub, Store/Office, Wood Floors
Hot Water Propane
Cooling Central A/C
Flooring Carpet, Hardwood, Tile/Brick
Fireplaces Number 1
Equipment Dishwasher, Disposal, Microwave, Stove, Refrigerator
Fireplace Y
Appliance Dishwasher, Disposal, Microwave, Stove, Refrigerator
Heat Source Propane - Leased
Exterior
Parking Features Garage - Front Entry
Garage Spaces 4.0
Water Access N
Roof Type Architectural Shingle
Accessibility None
Attached Garage 2
Total Parking Spaces 4
Garage Y
Building
Story 2
Foundation Concrete Perimeter
Sewer Public Sewer
Water Public
Architectural Style Traditional, Colonial
Level or Stories 2
Additional Building Above Grade, Below Grade
Structure Type 9'+ Ceilings
New Construction Y
Schools
School District Methacton
Others
Senior Community No
Tax ID 43-00-07003-001
Ownership Fee Simple
SqFt Source Assessor
Acceptable Financing Cash, Conventional, VA, FHA
Listing Terms Cash, Conventional, VA, FHA
Financing Cash,Conventional,VA,FHA
Special Listing Condition Standard

GET MORE INFORMATION

CEO | REALTOR® | Lic# RS298201






