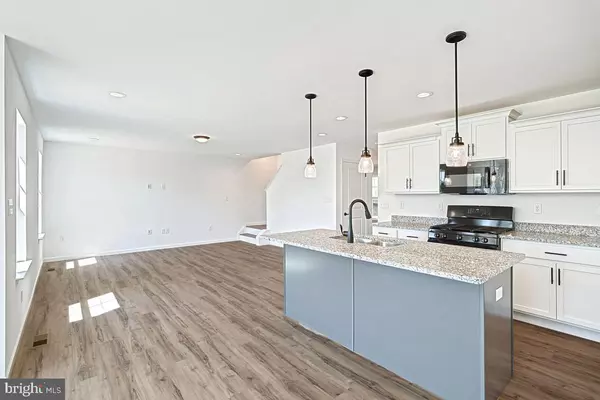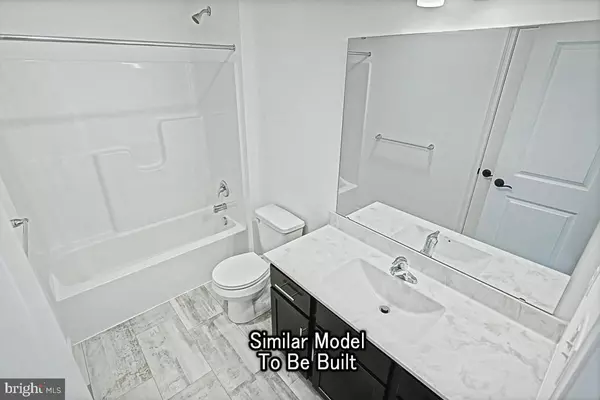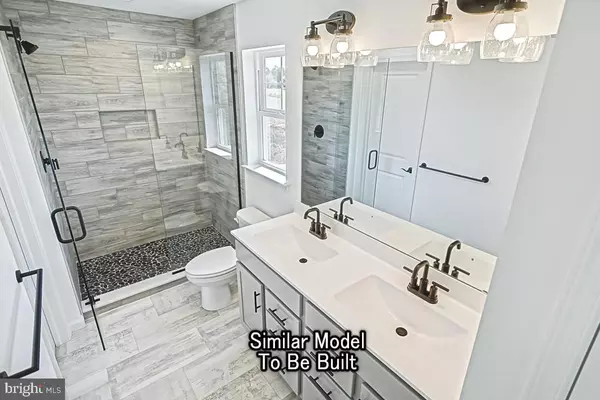
4 Beds
3 Baths
1,771 SqFt
4 Beds
3 Baths
1,771 SqFt
Key Details
Property Type Single Family Home
Sub Type Detached
Listing Status Active
Purchase Type For Sale
Square Footage 1,771 sqft
Price per Sqft $225
Subdivision Cumberland Preserve
MLS Listing ID PACB2028132
Style Traditional
Bedrooms 4
Full Baths 2
Half Baths 1
HOA Fees $75/mo
HOA Y/N Y
Abv Grd Liv Area 1,771
Originating Board BRIGHT
Year Built 2024
Tax Year 2023
Property Description
🏡 Welcome Home to the Meriwether! 🏡
Prepare to be enchanted by the Meriwether—an exquisite residence designed for seamless living and effortless entertaining. From the moment you step inside, you'll be captivated by the open floor plan that invites gatherings of family and friends. The first floor beckons with a fully open kitchen, seamlessly connected to the breakfast area and family room, ensuring you're never separated from your guests while entertaining. Plus, enjoy the convenience of a mudroom, pantry, and half bath, adding to the functionality and charm of this home. Ascend to the second floor and discover the serene retreat of the owner's suite, complete with a full bath and walk-in closet, offering a peaceful sanctuary for relaxation. Two additional bedrooms and another full bath provide ample space for family or guests, while the laundry room adds convenience to your daily routine. And rest assured, every home comes with a 10 YEAR WARRANTY, providing you with peace of mind and assurance in your investment.
Don't miss out on the opportunity to make the Meriwether your forever home—schedule a showing today!
This is the Base Price of this model. Additional features and upgrades will increase the price.
The photos in this listing are of the same model as the home for sale but may show upgrades and features not included in the actual property.
Location
State PA
County Cumberland
Area Middlesex Twp (14421)
Zoning R
Rooms
Other Rooms Basement
Basement Full, Poured Concrete
Interior
Interior Features Breakfast Area, Carpet, Combination Dining/Living, Combination Kitchen/Dining, Bathroom - Stall Shower, Bathroom - Tub Shower, Walk-in Closet(s)
Hot Water Electric
Heating Forced Air
Cooling Central A/C
Equipment Dishwasher, Disposal, Oven/Range - Gas, Washer/Dryer Hookups Only
Fireplace N
Window Features Energy Efficient,Low-E,Double Pane,Screens
Appliance Dishwasher, Disposal, Oven/Range - Gas, Washer/Dryer Hookups Only
Heat Source Natural Gas
Laundry Upper Floor, Hookup
Exterior
Parking Features Built In, Inside Access
Garage Spaces 2.0
Utilities Available Cable TV Available, Natural Gas Available, Sewer Available, Water Available
Amenities Available Common Grounds, Jog/Walk Path, Picnic Area, Tot Lots/Playground
Water Access N
Roof Type Architectural Shingle
Accessibility None
Attached Garage 2
Total Parking Spaces 2
Garage Y
Building
Story 2
Foundation Passive Radon Mitigation
Sewer Public Sewer
Water Public
Architectural Style Traditional
Level or Stories 2
Additional Building Above Grade, Below Grade
New Construction Y
Schools
Elementary Schools Middlesex
Middle Schools Eagle View
High Schools Cumberland Valley
School District Cumberland Valley
Others
HOA Fee Include Common Area Maintenance
Senior Community No
Tax ID NO TAX RECORD
Ownership Fee Simple
SqFt Source Estimated
Security Features Smoke Detector,Carbon Monoxide Detector(s)
Acceptable Financing FHA, Cash, VA, Conventional
Listing Terms FHA, Cash, VA, Conventional
Financing FHA,Cash,VA,Conventional
Special Listing Condition Standard

GET MORE INFORMATION

CEO | REALTOR® | Lic# RS298201






