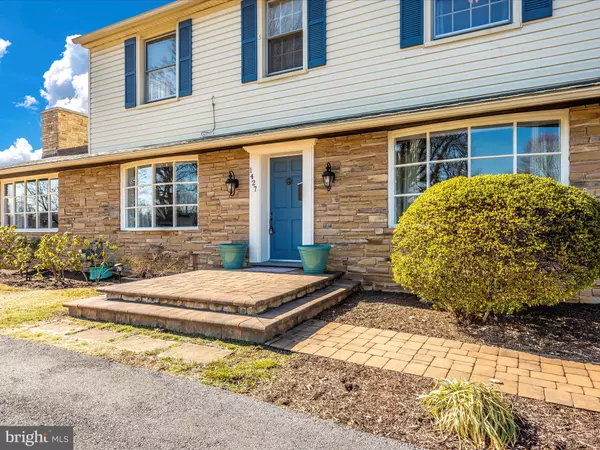
4 Beds
4 Baths
3,840 SqFt
4 Beds
4 Baths
3,840 SqFt
Key Details
Property Type Single Family Home
Sub Type Detached
Listing Status Under Contract
Purchase Type For Sale
Square Footage 3,840 sqft
Price per Sqft $124
Subdivision None Available
MLS Listing ID MDWA2020116
Style Colonial
Bedrooms 4
Full Baths 2
Half Baths 2
HOA Y/N N
Abv Grd Liv Area 3,340
Originating Board BRIGHT
Year Built 1938
Annual Tax Amount $4,582
Tax Year 2023
Lot Size 0.712 Acres
Acres 0.71
Property Description
The Formal Dining Room and large Living Room are adorned with wood-burning fireplaces, creating a warm and inviting atmosphere for both dining and relaxation. The main level is completed with a convenient Half Bath and a well-appointed Laundry Room. Ascend to the upper level, where you'll discover 4 bedrooms and 2 bathrooms, including a luxurious primary suite with a walk-in closet and a spa-like full Bath.
The Finished Basement adds additional living space, featuring a Family Room with a cozy gas fireplace and a second half Bathroom. Step outside to enjoy the expansive fenced-in yard, a charming patio area, and a delightful screened-in porch. With a 2-car Garage and a generous driveway, parking is never a concern on this nearly 3/4-acre property.
This exceptional Colonial home, meticulously maintained, offers the perfect blend of elegance and comfort. Schedule your private tour today to experience the warmth and charm of this Home Sweet Home.
Location
State MD
County Washington
Zoning RMOD
Rooms
Other Rooms Dining Room, Primary Bedroom, Bedroom 2, Bedroom 3, Bedroom 4, Kitchen, Family Room, Breakfast Room, Laundry, Office, Bathroom 1, Bathroom 2, Primary Bathroom
Basement Fully Finished, Interior Access, Partial
Interior
Interior Features Attic, Carpet, Ceiling Fan(s), Dining Area, Floor Plan - Traditional, Formal/Separate Dining Room, Kitchen - Island, Pantry, Primary Bath(s), Recessed Lighting, Upgraded Countertops, Walk-in Closet(s), Wood Floors
Hot Water Electric
Heating Baseboard - Hot Water
Cooling Ceiling Fan(s), Central A/C, Window Unit(s)
Flooring Carpet, Engineered Wood, Hardwood, Luxury Vinyl Plank, Tile/Brick
Fireplaces Number 3
Equipment Cooktop, Dishwasher, Disposal, Exhaust Fan, Icemaker, Microwave, Oven - Double, Oven - Wall, Water Heater, Refrigerator
Fireplace Y
Appliance Cooktop, Dishwasher, Disposal, Exhaust Fan, Icemaker, Microwave, Oven - Double, Oven - Wall, Water Heater, Refrigerator
Heat Source Natural Gas
Laundry Main Floor
Exterior
Parking Features Garage - Front Entry, Additional Storage Area
Garage Spaces 10.0
Water Access N
Accessibility None
Attached Garage 2
Total Parking Spaces 10
Garage Y
Building
Lot Description Premium, Landscaping
Story 2
Foundation Permanent
Sewer Public Sewer
Water Public
Architectural Style Colonial
Level or Stories 2
Additional Building Above Grade, Below Grade
New Construction N
Schools
Elementary Schools Potomac Heights
Middle Schools Northern
High Schools North Hagerstown
School District Washington County Public Schools
Others
Senior Community No
Tax ID 2221005134
Ownership Fee Simple
SqFt Source Estimated
Special Listing Condition Standard

GET MORE INFORMATION

CEO | REALTOR® | Lic# RS298201






