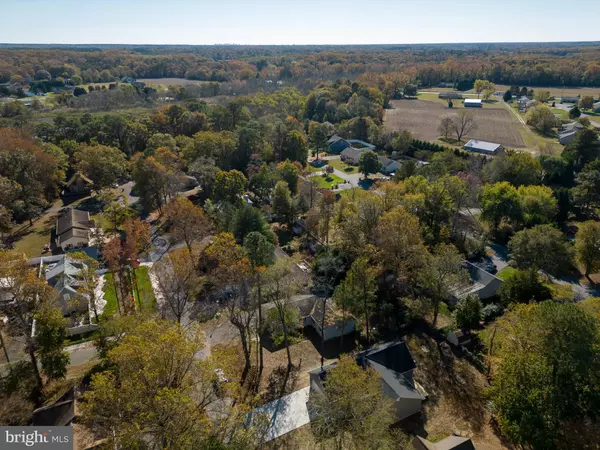3 Beds
2 Baths
1,554 SqFt
3 Beds
2 Baths
1,554 SqFt
Key Details
Property Type Single Family Home
Sub Type Detached
Listing Status Coming Soon
Purchase Type For Sale
Square Footage 1,554 sqft
Price per Sqft $282
Subdivision Blackwater Village
MLS Listing ID DESU2047424
Style Coastal,Cottage,Raised Ranch/Rambler
Bedrooms 3
Full Baths 2
HOA Fees $120/ann
HOA Y/N Y
Abv Grd Liv Area 1,554
Originating Board BRIGHT
Lot Size 10,454 Sqft
Acres 0.24
Lot Dimensions 80.00 x 135.00
Property Description
*Open floor plan with modern finishes and unique details.
*LVP (Luxury Vinyl Plank) floors throughout the kitchen and living room.
*Vaulted ceiling, neutral colors, and recessed lights.
*Deck for outdoor enjoyment.
*Kitchen with soft-close wood cabinets, quartz countertops, a kitchen island, French door fridge, and stainless steel appliances.
*Spacious primary bedroom with flush carpet, a large closet, and plenty of natural light.
*Owner's bathroom with a marble double vanity and a walk-in shower.
*Laundry area conveniently located near the garage hallway.
*Finished two-car garage , drywall and painted and a side entry door.
*Front covered porch and a private backyard for outdoor relaxation.
*Blackwater Village community amenities include low HOA fees, private community piers, a playground, basketball court, and a pavilion with a picnic area.
*Close proximity to Holts Landing State Park, Vines Creek Marina, and only 12 minutes from Bethany Beach.
*Local shopping and restaurants within a short distance.
*Low Delaware taxes and no city tax.
*Low HOA $135 per year
Location
State DE
County Sussex
Area Baltimore Hundred (31001)
Zoning RESIDENTIAL
Rooms
Main Level Bedrooms 3
Interior
Hot Water Electric
Heating Forced Air
Cooling Central A/C
Flooring Carpet, Vinyl
Furnishings No
Fireplace N
Heat Source Electric
Exterior
Parking Features Garage - Front Entry
Garage Spaces 4.0
Utilities Available Electric Available, Other
Water Access N
Accessibility 2+ Access Exits
Attached Garage 2
Total Parking Spaces 4
Garage Y
Building
Story 1
Foundation Block
Sewer Serial District Approved, Other
Water Well
Architectural Style Coastal, Cottage, Raised Ranch/Rambler
Level or Stories 1
Additional Building Above Grade, Below Grade
New Construction Y
Schools
Elementary Schools Lord Baltimore
Middle Schools Selbyville
High Schools Sussex Central
School District Indian River
Others
Senior Community No
Tax ID 134-11.00-340.00
Ownership Fee Simple
SqFt Source Assessor
Acceptable Financing Cash, Conventional, FHA, USDA
Listing Terms Cash, Conventional, FHA, USDA
Financing Cash,Conventional,FHA,USDA
Special Listing Condition Standard

GET MORE INFORMATION
CEO | REALTOR® | Lic# RS298201






