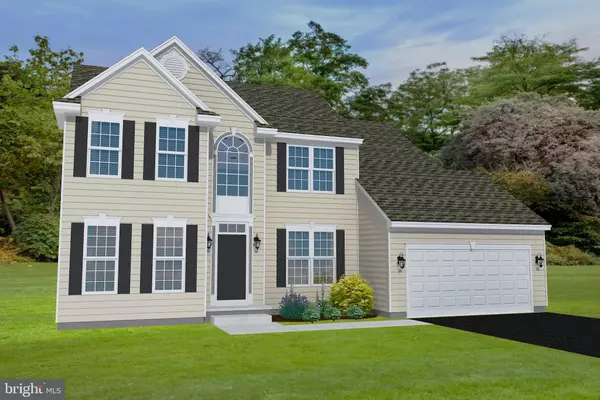
4 Beds
3 Baths
2,372 SqFt
4 Beds
3 Baths
2,372 SqFt
Key Details
Property Type Single Family Home
Sub Type Detached
Listing Status Active
Purchase Type For Sale
Square Footage 2,372 sqft
Price per Sqft $201
Subdivision Heritage Trace
MLS Listing ID DEKT249394
Style Traditional
Bedrooms 4
Full Baths 2
Half Baths 1
HOA Fees $292/ann
HOA Y/N Y
Abv Grd Liv Area 2,372
Originating Board BRIGHT
Year Built 2024
Tax Year 2021
Lot Size 10,890 Sqft
Acres 0.25
Lot Dimensions VARIED
Property Description
Upstairs, the second floor boasts a large Owner's Suite with 2 walk-in closets and a spacious en-suite bath. This home includes 4 bedrooms, 2.5 baths, additional storage space in the basement, and a 2-car garage, making it ideal for all lifestyles.
Located in the beautiful Heritage Trace community, residents can enjoy walking trails and ponds, perfect for relaxation and outdoor enjoyment.
This home is TO BE BUILT. Photos are examples of possible elevations and options for this home style. *Lot premium may apply.
Location
State DE
County Kent
Area Smyrna (30801)
Zoning R
Rooms
Other Rooms Living Room, Dining Room, Primary Bedroom, Bedroom 2, Bedroom 3, Kitchen, Family Room, Breakfast Room, Bedroom 1, Other, Attic
Basement Full
Interior
Interior Features Primary Bath(s), Kitchen - Island, Breakfast Area, Carpet, Family Room Off Kitchen, Formal/Separate Dining Room, Pantry, Walk-in Closet(s), Upgraded Countertops
Hot Water Natural Gas
Cooling Central A/C
Flooring Carpet, Luxury Vinyl Plank, Luxury Vinyl Tile
Equipment Dishwasher, Disposal, Oven/Range - Electric, Built-In Microwave, Stainless Steel Appliances, Water Heater - High-Efficiency
Fireplace N
Window Features Double Pane,Energy Efficient,Screens
Appliance Dishwasher, Disposal, Oven/Range - Electric, Built-In Microwave, Stainless Steel Appliances, Water Heater - High-Efficiency
Heat Source Natural Gas
Laundry Main Floor
Exterior
Parking Features Inside Access
Garage Spaces 4.0
Utilities Available Cable TV Available
Water Access N
Roof Type Architectural Shingle,Pitched
Accessibility Accessible Switches/Outlets
Attached Garage 2
Total Parking Spaces 4
Garage Y
Building
Lot Description Level
Story 2
Foundation Concrete Perimeter
Sewer Public Sewer
Water Public
Architectural Style Traditional
Level or Stories 2
Additional Building Above Grade, Below Grade
Structure Type 9'+ Ceilings,Dry Wall
New Construction Y
Schools
Elementary Schools Sunnyside
Middle Schools Smyrna
High Schools Smyrna
School District Smyrna
Others
Pets Allowed Y
HOA Fee Include Common Area Maintenance,Snow Removal
Senior Community No
Tax ID NO TAX RECORD
Ownership Fee Simple
SqFt Source Estimated
Security Features Carbon Monoxide Detector(s),Smoke Detector
Acceptable Financing Conventional, Cash, FHA, USDA, VA
Listing Terms Conventional, Cash, FHA, USDA, VA
Financing Conventional,Cash,FHA,USDA,VA
Special Listing Condition Standard
Pets Allowed Number Limit

GET MORE INFORMATION

CEO | REALTOR® | Lic# RS298201






