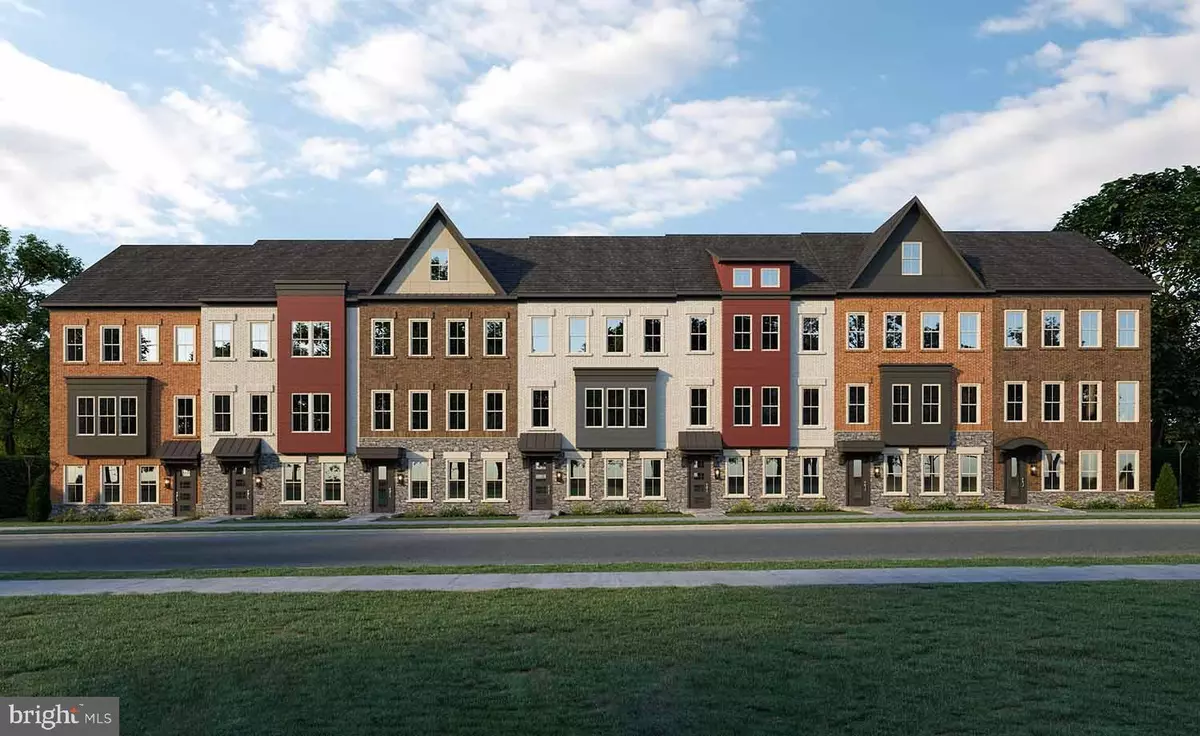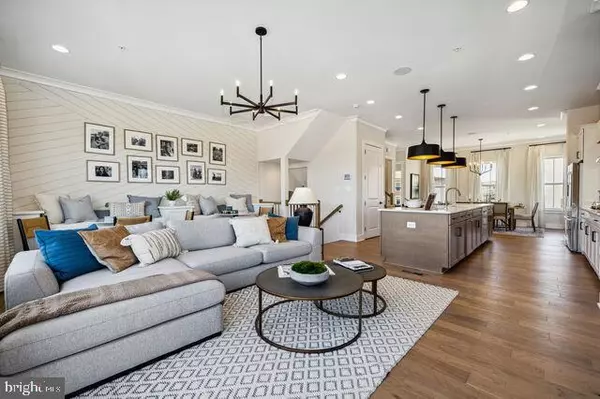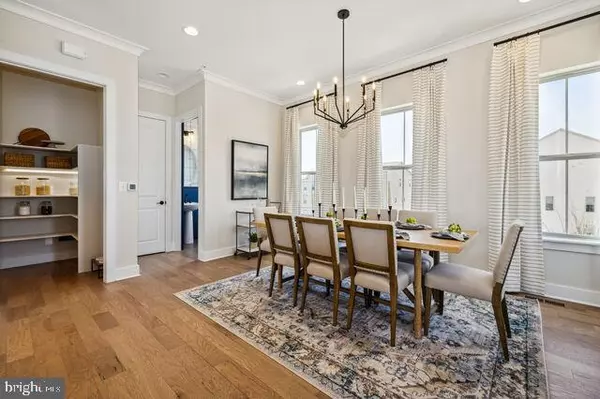$1,286,974
$1,224,130
5.1%For more information regarding the value of a property, please contact us for a free consultation.
4 Beds
5 Baths
3,300 SqFt
SOLD DATE : 12/20/2024
Key Details
Sold Price $1,286,974
Property Type Townhouse
Sub Type Interior Row/Townhouse
Listing Status Sold
Purchase Type For Sale
Square Footage 3,300 sqft
Price per Sqft $389
Subdivision The Grove
MLS Listing ID MDMC2127772
Sold Date 12/20/24
Style Contemporary
Bedrooms 4
Full Baths 4
Half Baths 1
HOA Fees $170/mo
HOA Y/N Y
Abv Grd Liv Area 3,300
Originating Board BRIGHT
Year Built 2024
Tax Year 2024
Lot Size 3,100 Sqft
Acres 0.07
Property Description
Ready this Summer! PRIVATE BACKYARD! PRIVATE ELEVATOR! EXTRA LARGE DECK! Welcome to our Newest Community! The Grove! This West of I-270 location can't be beat! We are the only new townhome community in the Wootton School District. This is our Newest Floorplan plan called the CARDEROCK and is 24' wide and has a BACKYARD! This Home ALSO OFFERS A PRIVATE ELEVATOR! It has 4 bdrms, 4 and 1/2 baths and has a 2 Car Garage. Luxury Features include a Gas Fireplace, Bosch Kitchen Appliances with Aristokraft Cabinets and a Rinnai Tankless Water Heater and much more! The community will offer a Pool, Clubhouse, Soccer Field, Dog Park, Bike and Walking Trails, etc. Walk to Trader Joe's, the Travilah Shopping Center, the Traville Gateway Restaurants and Shopping. Lifetime Fitness and Downtown Crown Restaurants and Shopping, Shady Grove Adventist Hospital, John Hopkins University, University of MD at Shady Grove all within a 5 minute drive. Visit our Westmore Model Home in the Community for More Info- at 14937 Swat Street, Rockville, MD 20850
Location
State MD
County Montgomery
Rooms
Main Level Bedrooms 3
Interior
Interior Features Elevator
Hot Water Tankless, 60+ Gallon Tank
Heating Energy Star Heating System, Forced Air, Programmable Thermostat, Zoned
Cooling Central A/C, Energy Star Cooling System, Programmable Thermostat, Zoned
Fireplaces Number 1
Equipment Built-In Microwave, Dishwasher, Disposal, Oven - Wall, Oven/Range - Gas, Refrigerator
Fireplace Y
Appliance Built-In Microwave, Dishwasher, Disposal, Oven - Wall, Oven/Range - Gas, Refrigerator
Heat Source Natural Gas
Exterior
Parking Features Garage - Front Entry, Garage - Rear Entry
Garage Spaces 2.0
Amenities Available Bike Trail, Club House, Jog/Walk Path, Pool - Outdoor, Tot Lots/Playground, Dog Park, Soccer Field
Water Access N
Accessibility None
Attached Garage 2
Total Parking Spaces 2
Garage Y
Building
Story 4
Foundation Slab
Sewer Public Sewer
Water Public
Architectural Style Contemporary
Level or Stories 4
Additional Building Above Grade
New Construction Y
Schools
Elementary Schools Stone Mill
Middle Schools Cabin John
High Schools Thomas S. Wootton
School District Montgomery County Public Schools
Others
HOA Fee Include Snow Removal,Trash
Senior Community No
Tax ID NO TAX RECORD
Ownership Fee Simple
SqFt Source Estimated
Acceptable Financing Cash, Conventional, FHA, FNMA, VA
Listing Terms Cash, Conventional, FHA, FNMA, VA
Financing Cash,Conventional,FHA,FNMA,VA
Special Listing Condition Standard
Read Less Info
Want to know what your home might be worth? Contact us for a FREE valuation!

Our team is ready to help you sell your home for the highest possible price ASAP

Bought with Gregory J Ford • JPAR Preferred Properties
GET MORE INFORMATION
CEO | REALTOR® | Lic# RS298201






