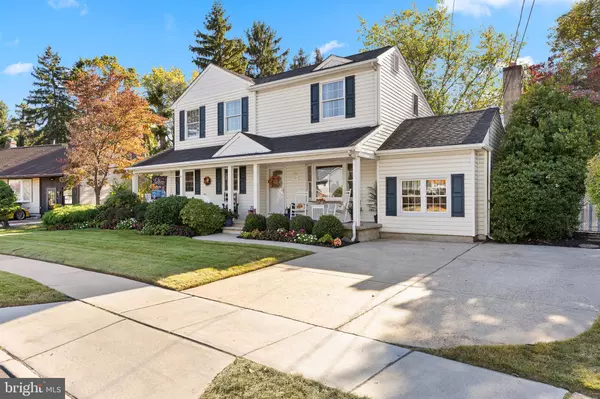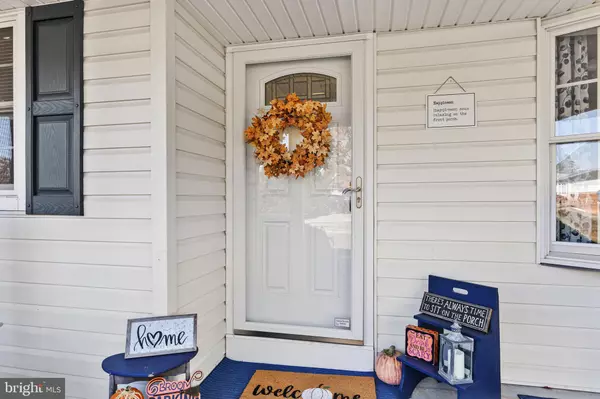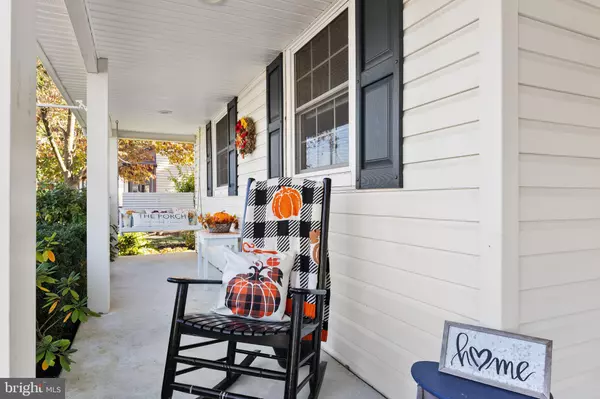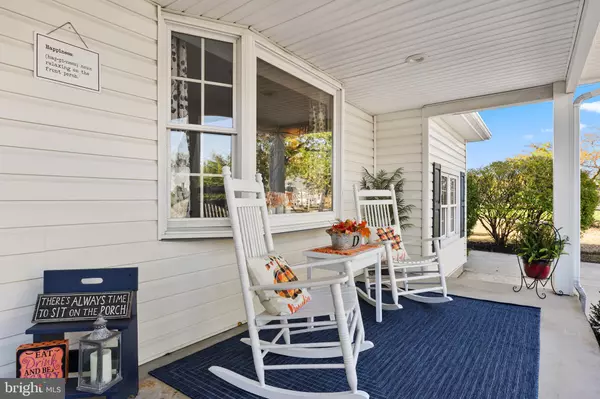$490,000
$479,900
2.1%For more information regarding the value of a property, please contact us for a free consultation.
4 Beds
3 Baths
2,289 SqFt
SOLD DATE : 12/31/2024
Key Details
Sold Price $490,000
Property Type Single Family Home
Sub Type Detached
Listing Status Sold
Purchase Type For Sale
Square Footage 2,289 sqft
Price per Sqft $214
Subdivision Delcrest
MLS Listing ID NJBL2075014
Sold Date 12/31/24
Style Colonial,Split Level
Bedrooms 4
Full Baths 2
Half Baths 1
HOA Y/N N
Abv Grd Liv Area 2,289
Originating Board BRIGHT
Year Built 1958
Annual Tax Amount $9,262
Tax Year 2023
Lot Dimensions 69.00 x 0.00
Property Description
As soon as you pull up to this 4 Bedroom, 2.5 Bath Home, you will feel like you are finally home. The welcoming front porch is charismatic and adds to the curb appeal of this well-cared for home. Once inside you will experience a relaxed open concept. The living room, dining area, and recessed lighting, and ceramic flooring in the dining area and kitchen add to this home's list of extras. The living room is cozy with original hardwood flooring, a tray ceiling with a remote-controlled ceiling fan and added light fixture. On the next level you will find 3 bedrooms with hardwood flooring and raised 6-panel doors and a full bath. Go up one more level to the Primary Suite. This addition includes 2 Walk-In Closets, a Jacuzzi Tub, Shower Enclosure, and Skylight. Heading downstairs to the Family Room, you will find your perfect place to hang out, watch some tv, and unwind. This level also includes a half bath and laundry room. The Family Room and connected Great Room have recessed lighting, track lighting, and a ceiling fan. A slider leads the way into a backyard filled with extras. Here you'll find a gazebo, patio and grill areas, two sheds, and an in-ground pool...your very own summer oasis and getaway! A propane-fueled fire pit is also included for those crisp fall evenings and marshmallow roastings. The yard is beautifully landscaped and ready for your very own gatherings and fun. Other extras that will make you smile include newer roof and shutters (2019), new hvac system (2022), and new sidewalks (2022). the pool liner was replaced in 2019, filter sand (2023) and a brand-new Hayward super pump and pool cover in the Fall of 2024. This house has been lovingly cared for and is waiting to make many more happy memories with its new lucky owners! You are also sure to enjoy easy access to nearby parks, schools, shopping, dining, and major commuter routes. Everything you need is just minutes away. Don't wait! This is a rare opportunity to settle in a well-established neighborhood with plenty of pluses!
Location
State NJ
County Burlington
Area Delran Twp (20310)
Zoning RESD
Rooms
Other Rooms Living Room, Dining Room, Primary Bedroom, Bedroom 2, Bedroom 3, Bedroom 4, Kitchen, Laundry, Recreation Room, Bathroom 2, Primary Bathroom, Half Bath
Interior
Hot Water Natural Gas
Heating Forced Air
Cooling Central A/C
Flooring Laminated
Fireplace N
Heat Source Natural Gas
Exterior
Garage Spaces 4.0
Water Access N
Roof Type Architectural Shingle,Asphalt
Accessibility None
Total Parking Spaces 4
Garage N
Building
Story 4
Foundation Crawl Space, Slab
Sewer Public Sewer
Water Public
Architectural Style Colonial, Split Level
Level or Stories 4
Additional Building Above Grade, Below Grade
Structure Type Tray Ceilings,High,Cathedral Ceilings
New Construction N
Schools
Elementary Schools Millbridge E.S.
Middle Schools Delran Intermediate School
High Schools Delran H.S.
School District Delran Township Public Schools
Others
Senior Community No
Tax ID 10-00033-00013
Ownership Fee Simple
SqFt Source Assessor
Acceptable Financing Cash, Conventional, VA, FHA
Listing Terms Cash, Conventional, VA, FHA
Financing Cash,Conventional,VA,FHA
Special Listing Condition Standard
Read Less Info
Want to know what your home might be worth? Contact us for a FREE valuation!

Our team is ready to help you sell your home for the highest possible price ASAP

Bought with Amanda McGinnis • Weichert Realtors - Moorestown
GET MORE INFORMATION
CEO | REALTOR® | Lic# RS298201






