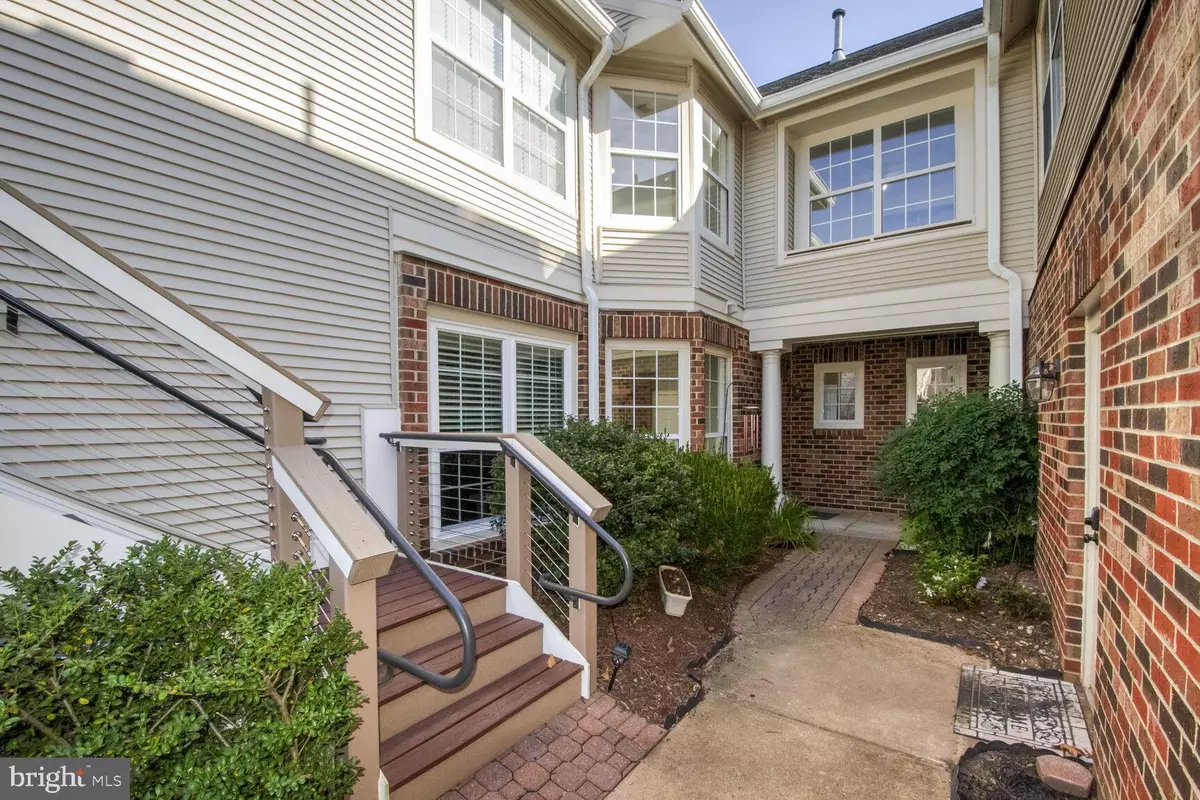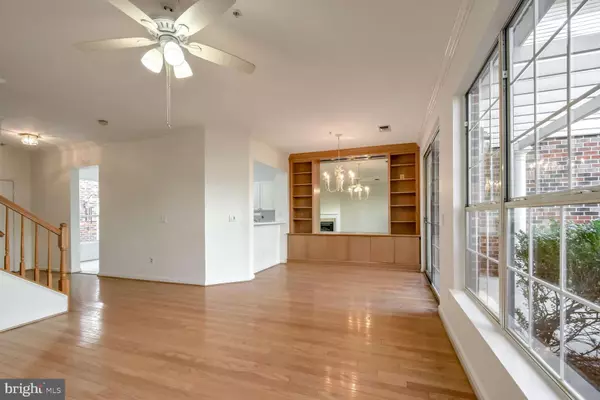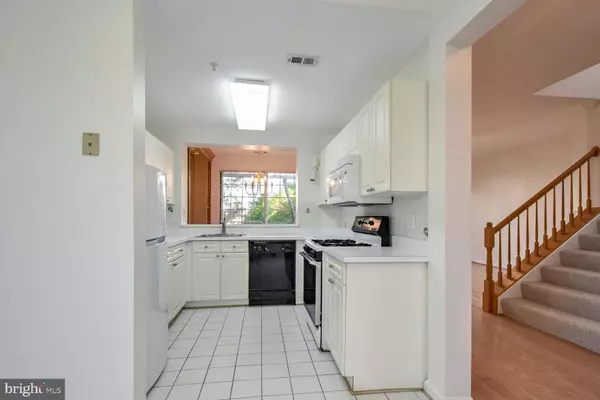$455,500
$440,000
3.5%For more information regarding the value of a property, please contact us for a free consultation.
3 Beds
3 Baths
1,734 SqFt
SOLD DATE : 12/12/2024
Key Details
Sold Price $455,500
Property Type Condo
Sub Type Condo/Co-op
Listing Status Sold
Purchase Type For Sale
Square Footage 1,734 sqft
Price per Sqft $262
Subdivision Chelsea Courts
MLS Listing ID VALO2082754
Sold Date 12/12/24
Style Other
Bedrooms 3
Full Baths 2
Half Baths 1
Condo Fees $488/mo
HOA Y/N N
Abv Grd Liv Area 1,734
Originating Board BRIGHT
Year Built 1994
Annual Tax Amount $3,490
Tax Year 2024
Property Description
Tucked away in the quiet Chelsea Courts community, this 2-level, 3-bedroom, 2.5-bath condo with a 1-car garage offers both charm and convenience, just minutes from vibrant shopping, dining, and entertainment!
Upon entry, a welcoming foyer leads to gleaming hardwood floors throughout the main level, with a separate dining area and sun-drenched living room featuring a cozy fireplace. The living area opens to a private covered balcony, perfect for enjoying morning coffee or evening sunsets. The kitchen features a new fridge and a breakfast nook ideal for casual dining.
Retreat upstairs to the primary suite, complete with a walk-in closet with custom organizers, and an en suite bathroom. Two additional spacious bedrooms with spacious closets share a beautifully updated full bathroom with a stall shower. A conveniently located half bath on the main level adds to the functional layout.
Other highlights include a new washer, fresh paint throughout, and a private driveway. Residents of Chelsea Courts enjoy proximity to One Loudoun, GWU's VA Science and Technology Campus, and easy access to the Toll Rd, Routes 28 and 7, and Dulles Airport.
This delightful condo combines convenience, style, and modern updates—schedule your visit today!
Location
State VA
County Loudoun
Zoning R16
Interior
Interior Features Kitchen - Table Space, Combination Dining/Living, Built-Ins, Primary Bath(s), Window Treatments, Wood Floors, Floor Plan - Open
Hot Water Natural Gas
Heating Forced Air
Cooling Ceiling Fan(s), Central A/C
Fireplaces Number 1
Fireplaces Type Fireplace - Glass Doors, Mantel(s)
Equipment Dishwasher, Disposal, Dryer, Exhaust Fan, Humidifier, Icemaker, Microwave, Oven/Range - Gas, Refrigerator, Washer
Fireplace Y
Appliance Dishwasher, Disposal, Dryer, Exhaust Fan, Humidifier, Icemaker, Microwave, Oven/Range - Gas, Refrigerator, Washer
Heat Source Natural Gas
Exterior
Parking Features Garage Door Opener
Garage Spaces 1.0
Amenities Available Community Center, Pool - Outdoor, Tennis Courts, Common Grounds
Water Access N
Accessibility None
Attached Garage 1
Total Parking Spaces 1
Garage Y
Building
Lot Description Backs - Open Common Area, Backs to Trees, Cul-de-sac
Story 2
Foundation Permanent
Sewer Public Sewer
Water Public
Architectural Style Other
Level or Stories 2
Additional Building Above Grade, Below Grade
New Construction N
Schools
School District Loudoun County Public Schools
Others
Pets Allowed Y
HOA Fee Include Common Area Maintenance,Ext Bldg Maint,Management,Insurance,Pool(s),Recreation Facility,Sewer,Snow Removal,Trash,Water
Senior Community No
Tax ID 039276178002
Ownership Condominium
Special Listing Condition Standard
Pets Allowed Dogs OK, Cats OK
Read Less Info
Want to know what your home might be worth? Contact us for a FREE valuation!

Our team is ready to help you sell your home for the highest possible price ASAP

Bought with Olubukola O Delle • EXP Realty, LLC
GET MORE INFORMATION
CEO | REALTOR® | Lic# RS298201






