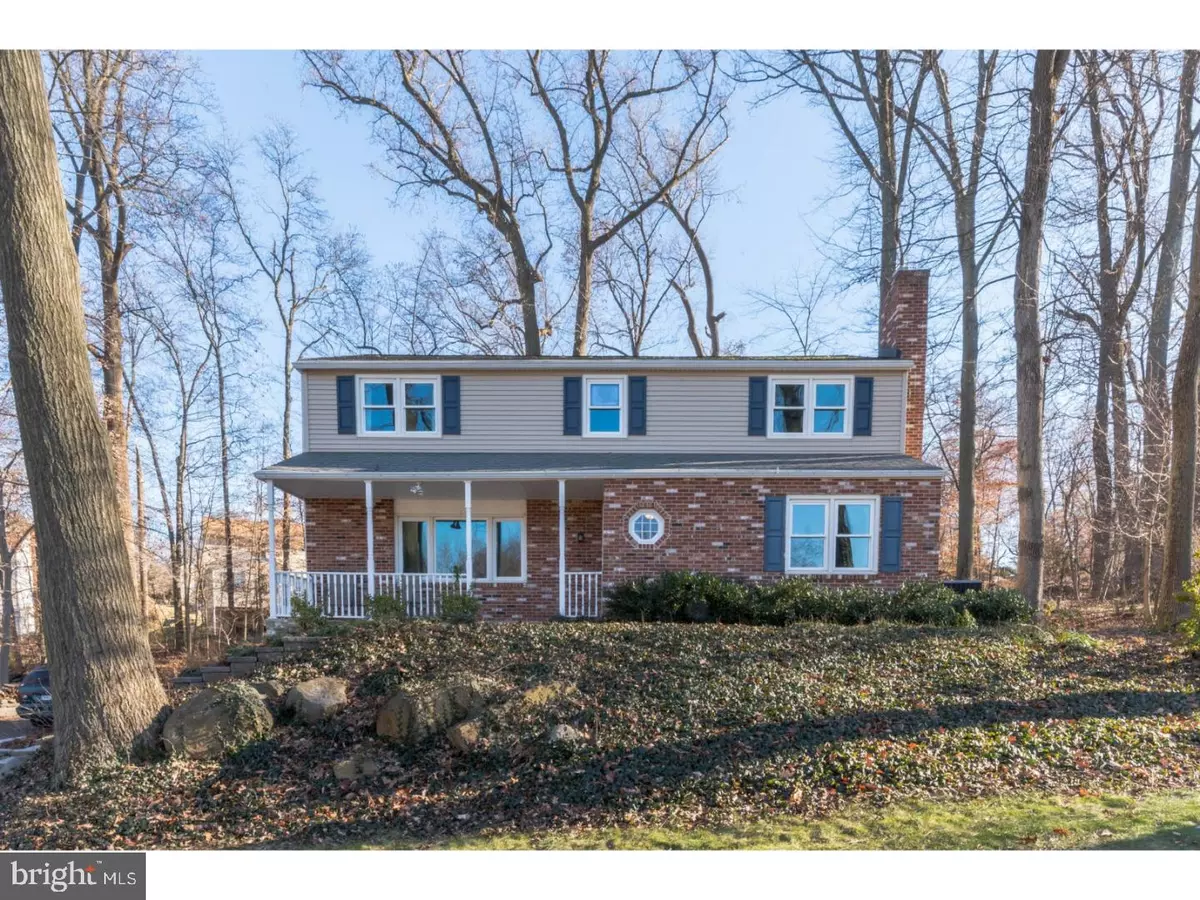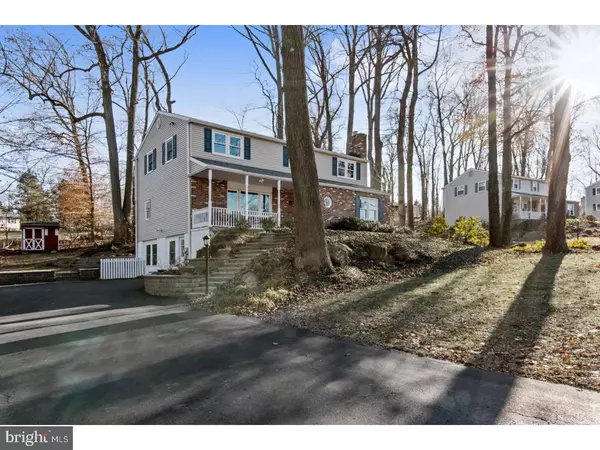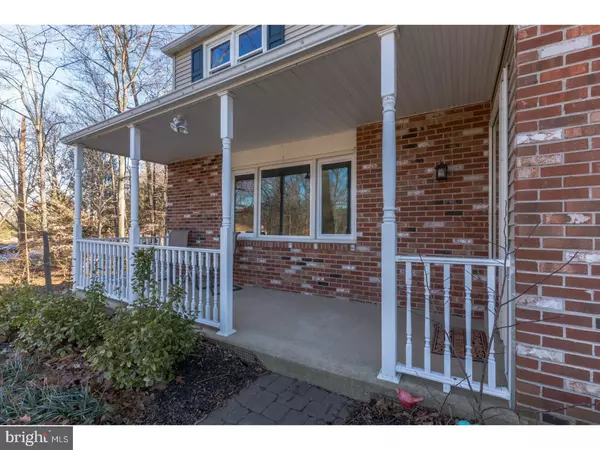$455,000
$450,000
1.1%For more information regarding the value of a property, please contact us for a free consultation.
4 Beds
3 Baths
2,293 SqFt
SOLD DATE : 04/10/2018
Key Details
Sold Price $455,000
Property Type Single Family Home
Sub Type Detached
Listing Status Sold
Purchase Type For Sale
Square Footage 2,293 sqft
Price per Sqft $198
Subdivision Concord Manor
MLS Listing ID 1004505971
Sold Date 04/10/18
Style Traditional
Bedrooms 4
Full Baths 2
Half Baths 1
HOA Y/N N
Abv Grd Liv Area 2,293
Originating Board TREND
Year Built 1976
Annual Tax Amount $4,480
Tax Year 2018
Lot Size 0.414 Acres
Acres 0.41
Lot Dimensions 0X0
Property Description
Don't miss this fabulous 4 bedroom, 2.5 bath home, nestled on .41 acres in the private Concord Manor community. This beautifully updated home begins with a stone paver walkway, which leads up to the covered front porch entry. As you step through the front door, you are greeted by a welcoming foyer that opens to the spacious living room. Hardwood floors and beautiful crown molding run throughout most of the main level. The living room opens to a large eat-in kitchen that features upscale cabinetry, tile backsplash, a center island, and breakfast room with access to the rear patio. Just off the kitchen, there is a formal dining room with recessed lighting and a brick fireplace. A home office with built-in shelving and powder room complete the main level. The second floor boasts a large master suite with walk-in closet and gorgeous, spa-like en suite bath featuring an upscale vanity, oversize walk-in tile shower, heated towel bar, and radiant heated floor. Three additional ample size bedrooms and a full hall bath complete this level. The finished walkout basement provides plenty of additional living space, with tons of room for entertaining or family time. A large paver patio with E.P Henry retaining walls makes outdoor entertaining easy and enjoyable. The patio overlooks a private, peaceful backyard with beautiful wooded views. Located in the desirable West Chester Area School District, in the Rustin High School feeder. Convenient access to major routes (202, 3) and local shopping, dining, and entertainment. Just minutes from the West Chester Boro.
Location
State PA
County Chester
Area West Goshen Twp (10352)
Zoning R3
Rooms
Other Rooms Living Room, Dining Room, Primary Bedroom, Bedroom 2, Bedroom 3, Kitchen, Bedroom 1
Basement Full, Outside Entrance, Fully Finished
Interior
Interior Features Primary Bath(s), Kitchen - Island, Dining Area
Hot Water Natural Gas
Heating Gas, Forced Air
Cooling Central A/C
Flooring Wood, Tile/Brick
Fireplaces Number 1
Equipment Built-In Range, Dishwasher, Built-In Microwave
Fireplace Y
Appliance Built-In Range, Dishwasher, Built-In Microwave
Heat Source Natural Gas
Laundry Basement
Exterior
Exterior Feature Patio(s)
Water Access N
Accessibility None
Porch Patio(s)
Garage N
Building
Story 2
Sewer Public Sewer
Water Public
Architectural Style Traditional
Level or Stories 2
Additional Building Above Grade
New Construction N
Schools
Elementary Schools Westtown-Thornbury
Middle Schools Stetson
High Schools West Chester Bayard Rustin
School District West Chester Area
Others
Senior Community No
Tax ID 52-05M-0130
Ownership Fee Simple
Read Less Info
Want to know what your home might be worth? Contact us for a FREE valuation!

Our team is ready to help you sell your home for the highest possible price ASAP

Bought with Adam J Bagelman • Bagelman Realty
GET MORE INFORMATION

CEO | REALTOR® | Lic# RS298201






