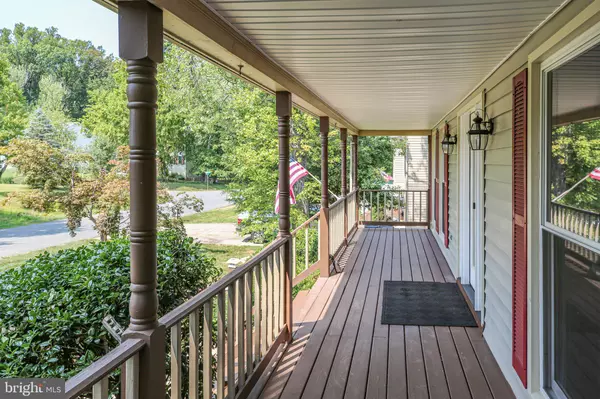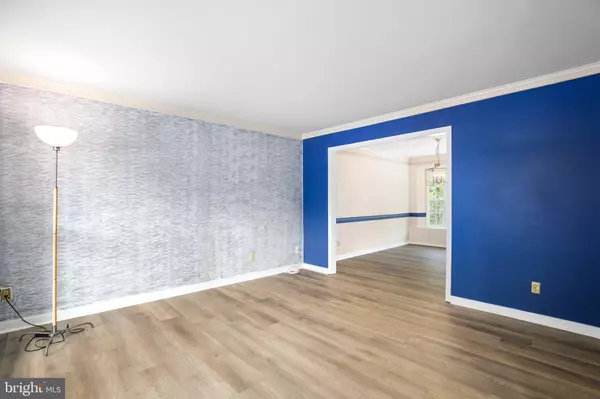$569,000
$579,900
1.9%For more information regarding the value of a property, please contact us for a free consultation.
5 Beds
3 Baths
3,300 SqFt
SOLD DATE : 12/12/2024
Key Details
Sold Price $569,000
Property Type Single Family Home
Sub Type Detached
Listing Status Sold
Purchase Type For Sale
Square Footage 3,300 sqft
Price per Sqft $172
Subdivision Eastern View
MLS Listing ID VAST2032224
Sold Date 12/12/24
Style Colonial
Bedrooms 5
Full Baths 2
Half Baths 1
HOA Y/N N
Abv Grd Liv Area 2,496
Originating Board BRIGHT
Year Built 1990
Annual Tax Amount $3,579
Tax Year 2022
Lot Size 0.276 Acres
Acres 0.28
Property Description
Welcome Home! The charming three level Colonial offers classic elegance and modern comfort in an established subdivision close to schools, shopping, the I95. Step inside to the inviting foyer that leads to a formal living room and dining room. Next you will find the spacious kitchen, with eat in breakfast area and pantry, then continue to the casual family room with brick fireplace.
On the upper level, you will find the primary suite with a sitting area, walk in closet, and en-suite bath. Down the hall, there are 3 additional bedrooms sharing a full hall bath. On the lower level, there is a 5th bedroom along with a recreation room with walk out access to the backyard. There, you will find an above ground salt water pool.
Some updates to note are Roof 2012, Windows 2019, LVP and carpet 2024, and many more.
Location
State VA
County Stafford
Zoning R1
Rooms
Other Rooms Living Room, Dining Room, Primary Bedroom, Bedroom 2, Bedroom 3, Bedroom 4, Bedroom 5, Kitchen, Family Room, Breakfast Room, Laundry, Other, Recreation Room, Bathroom 2, Primary Bathroom
Basement Outside Entrance, Rear Entrance, Full, Walkout Level, Partially Finished
Interior
Interior Features Breakfast Area, Dining Area, Primary Bath(s), Floor Plan - Traditional
Hot Water Electric
Heating Heat Pump(s)
Cooling Ceiling Fan(s), Heat Pump(s)
Fireplaces Number 2
Fireplaces Type Mantel(s), Screen, Gas/Propane
Equipment Cooktop, Dishwasher, Disposal, Exhaust Fan, Icemaker, Microwave, Oven - Double, Oven/Range - Electric, Oven - Self Cleaning, Oven - Wall, Refrigerator
Fireplace Y
Window Features Bay/Bow,Double Pane,Screens
Appliance Cooktop, Dishwasher, Disposal, Exhaust Fan, Icemaker, Microwave, Oven - Double, Oven/Range - Electric, Oven - Self Cleaning, Oven - Wall, Refrigerator
Heat Source Electric
Exterior
Exterior Feature Deck(s), Patio(s), Porch(es)
Parking Features Garage Door Opener, Garage - Front Entry
Garage Spaces 2.0
Fence Fully, Rear
Pool Saltwater
Amenities Available None
Water Access N
Roof Type Asphalt
Street Surface Black Top
Accessibility None
Porch Deck(s), Patio(s), Porch(es)
Attached Garage 2
Total Parking Spaces 2
Garage Y
Building
Lot Description Landscaping
Story 3
Foundation Concrete Perimeter
Sewer Public Sewer
Water Public
Architectural Style Colonial
Level or Stories 3
Additional Building Above Grade, Below Grade
New Construction N
Schools
School District Stafford County Public Schools
Others
HOA Fee Include None
Senior Community No
Tax ID 19-G-2- -35
Ownership Fee Simple
SqFt Source Estimated
Special Listing Condition Standard
Read Less Info
Want to know what your home might be worth? Contact us for a FREE valuation!

Our team is ready to help you sell your home for the highest possible price ASAP

Bought with JOE L LOZANO Jr. • Samson Properties
GET MORE INFORMATION

CEO | REALTOR® | Lic# RS298201






