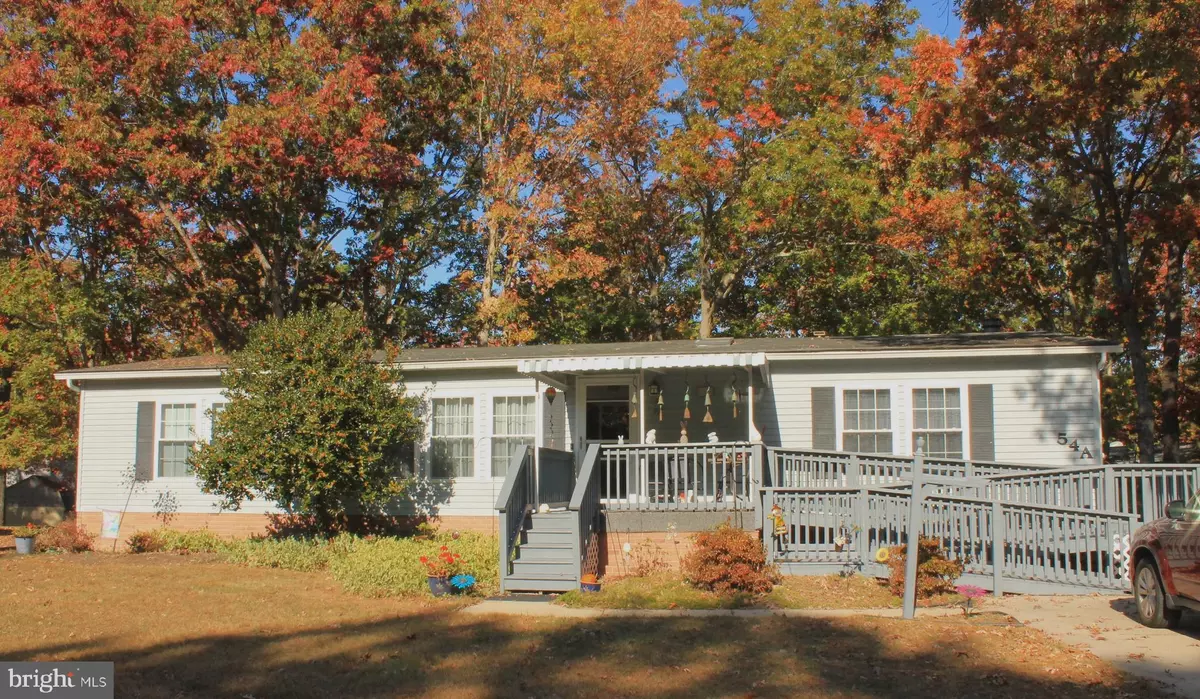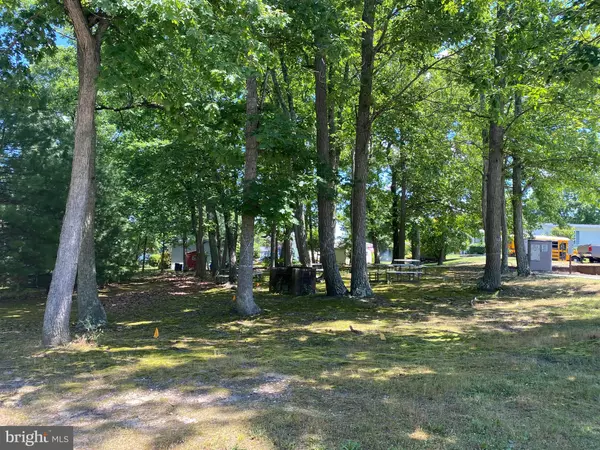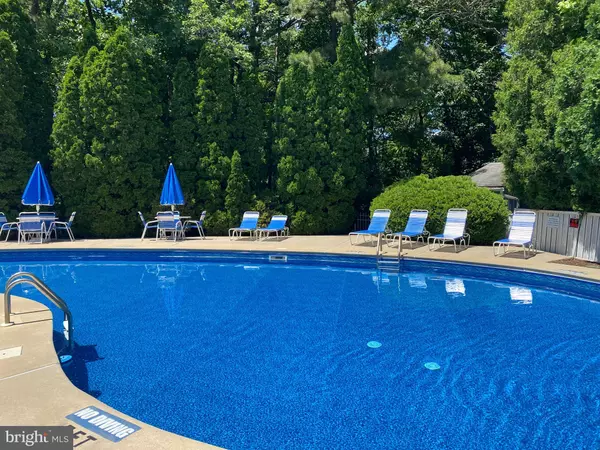$162,500
$162,500
For more information regarding the value of a property, please contact us for a free consultation.
2 Beds
2 Baths
1,500 SqFt
SOLD DATE : 11/26/2024
Key Details
Sold Price $162,500
Property Type Manufactured Home
Sub Type Manufactured
Listing Status Sold
Purchase Type For Sale
Square Footage 1,500 sqft
Price per Sqft $108
Subdivision Shenandoah Village
MLS Listing ID NJCD2077244
Sold Date 11/26/24
Style Modular/Pre-Fabricated
Bedrooms 2
Full Baths 2
HOA Fees $771/mo
HOA Y/N Y
Abv Grd Liv Area 1,500
Originating Board BRIGHT
Land Lease Amount 731.0
Land Lease Frequency Monthly
Year Built 1993
Tax Year 2024
Property Description
Located in Shenandoah Village - a sought after 55+/active adult community due to its affordability, ease of living, location and amenities. Situated in a cul-de-sac, with a beautiful wooded backdrop, this home has been well cared for, upgraded and is ready for a new owner. Enjoy outdoor living on the covered front porch greeting your entrance or the awesome rear deck. Gracious living room features a vaulted ceiling enhanced by crown molding & trim in a crisp white, neutral walls & carpeting and a coat closet.The dining room can serve as a formal room or an extension of the kitchen and features the same vaulted ceiling and neutral decor as the living room with 2 windows overlooking the rear deck & yard, along with a beautiful light fixture. The spacious kitchen is the heart of the home and boasts an abundance of raised panel, oak cabinetry and counter space, terrific pantry cabinet, stainless steel sink serviced by a retractable faucet and a full appliance package consisting of dishwasher, garbage disposal, gas range & refrigerator, as well as plenty of room for a table or the addition of a center island. Nestled off of the kitchen is a convenient laundry closet housing a full size washer and dryer with shelving above. 1 year new gas heater and water heater are situated in closet off of the kitchen. This family room steals the show! A gorgeous stone fireplace serves as the focal point of the room, highlighted by custom built in shelves and cabinets, while 2 skylights and sliding glass doors leading to the sunroom, allowing for lots of natural light. Rounding out the amazing family room are a vaulted ceiling with ceiling fan, neutral walls and neutral w/w carpet. A 3- season sunroom is drenched in a full surround of windows, including a garden window, provides extended living space and protection from the elements while enjoying fabulous views of the yard and serene wooded backdrop. Primary bedroom is a private retreat with soaring vaulted ceiling, awesome walk-in closet, 6 panel doors, ceiling fan and terrific, spacious ensuite complete with an easy to access walk-in shower, triple vanity & linen closet. 2nd bedroom is situated at the opposite side of the home and is serviced by a 2nd full bathroom in the hallway. Enjoy all new windows (sans kitchen & bath) replaced 1 year ago (most covered with custom draperies & sheers); New heat and central A/C 1 year new; Roof and skylights in fam room approx. 7 years. Irrigation system services front, side and partial rear yard (seller has not used for 2 years). Low maintenance vinyl sided exterior highlighted by beautifully landscaped grounds, custom hardscaping and brick styled skirting. Handicap accessible ramp to front porch leading from a 2 car concrete driveway. Fireplace is transferred as is, Seller has not used in the approximately 20 years of ownership. Whether you enjoy swimming in the beautiful inground pool, utilizing the excercise facilities, maybe use of the putting green or shuffleboard courts is in your future, playing pool in the game room, turning it up on the dance floor, chilling in the library with a book swap, enjoying the picnic/barbeque area or just meeting up with friends in the club house, Shenandoah Village offers it all! The land lease includes all of the wonderful amenities this community has to offer as well as, sewer, road snow removal, road maintenance, trash removal and the management fee and hooray, no taxes as you are renting the grounds!! One of the other great features of Shenandoah Village is its easy commute to everything you may need! Easy access to Rts. 42 & AC Expressway with many Southern shore points approximately 1 hour or less, away. CASH only, financing for mobile home is typically not available. Closing of the sale is handled by New Jersey Department of Motor Vehicles/NJDMV for title transfer, not traditional closing with title company. Community approval is required prior to sale - cost is $20 per person for application.
Location
State NJ
County Camden
Area Gloucester Twp (20415)
Zoning RESIDENTIAL MODULAR
Rooms
Main Level Bedrooms 2
Interior
Interior Features Breakfast Area, Built-Ins, Carpet, Ceiling Fan(s), Crown Moldings, Dining Area, Entry Level Bedroom, Formal/Separate Dining Room, Intercom, Kitchen - Eat-In, Kitchen - Table Space, Pantry, Primary Bath(s), Skylight(s), Walk-in Closet(s), Window Treatments, Bathroom - Stall Shower, Bathroom - Tub Shower
Hot Water Natural Gas
Heating Forced Air
Cooling Central A/C, Ceiling Fan(s)
Fireplaces Number 1
Fireplaces Type Stone
Equipment Dishwasher, Disposal, Dryer, Exhaust Fan, Oven/Range - Gas, Range Hood, Refrigerator, Washer, Water Heater
Fireplace Y
Window Features Replacement,Vinyl Clad
Appliance Dishwasher, Disposal, Dryer, Exhaust Fan, Oven/Range - Gas, Range Hood, Refrigerator, Washer, Water Heater
Heat Source Natural Gas
Laundry Main Floor
Exterior
Exterior Feature Deck(s), Porch(es)
Garage Spaces 2.0
Amenities Available Swimming Pool, Billiard Room, Club House, Common Grounds, Exercise Room, Game Room, Library, Pool - Outdoor, Putting Green, Shuffleboard
Water Access N
View Trees/Woods
Accessibility None
Porch Deck(s), Porch(es)
Total Parking Spaces 2
Garage N
Building
Lot Description Backs to Trees, Cul-de-sac, Front Yard, Irregular, Landscaping, Rear Yard
Story 1
Foundation Slab
Sewer Public Sewer
Water Public
Architectural Style Modular/Pre-Fabricated
Level or Stories 1
Additional Building Above Grade
New Construction N
Schools
School District Gloucester Township Public Schools
Others
HOA Fee Include Common Area Maintenance,Management,Pool(s),Recreation Facility,Road Maintenance,Sewer,Snow Removal,Taxes,Trash
Senior Community Yes
Age Restriction 55
Tax ID NO TAX RECORD
Ownership Land Lease
SqFt Source Estimated
Acceptable Financing Cash
Listing Terms Cash
Financing Cash
Special Listing Condition Standard
Read Less Info
Want to know what your home might be worth? Contact us for a FREE valuation!

Our team is ready to help you sell your home for the highest possible price ASAP

Bought with Arthur Edward Carr Jr. • Keller Williams Realty - Washington Township
GET MORE INFORMATION

CEO | REALTOR® | Lic# RS298201






