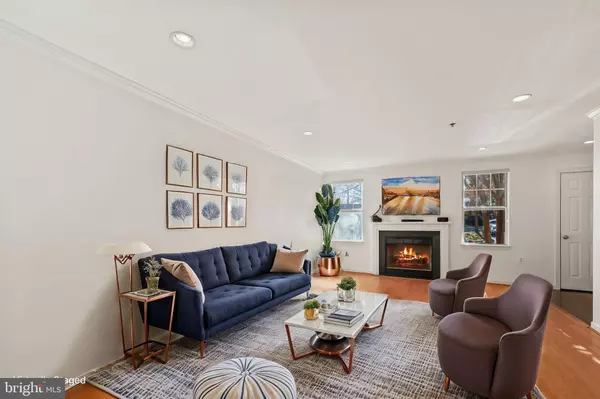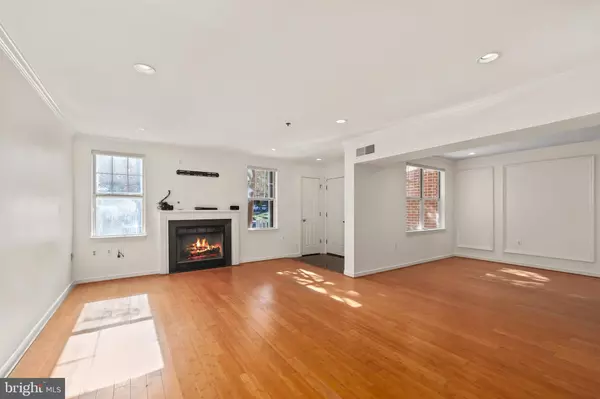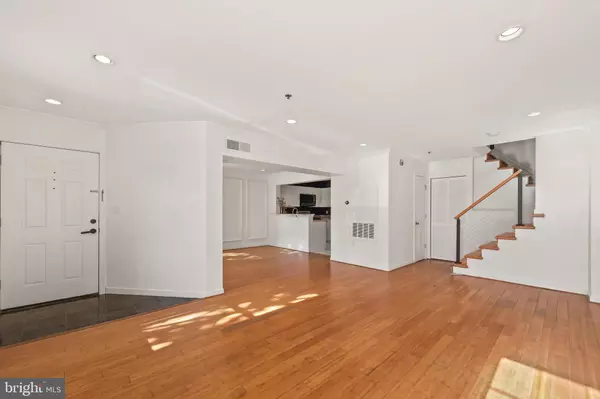$565,000
$560,000
0.9%For more information regarding the value of a property, please contact us for a free consultation.
2 Beds
3 Baths
1,282 SqFt
SOLD DATE : 11/26/2024
Key Details
Sold Price $565,000
Property Type Condo
Sub Type Condo/Co-op
Listing Status Sold
Purchase Type For Sale
Square Footage 1,282 sqft
Price per Sqft $440
Subdivision Lillian Court At Tysons
MLS Listing ID VAFX2209744
Sold Date 11/26/24
Style Traditional
Bedrooms 2
Full Baths 2
Half Baths 1
Condo Fees $822/mo
HOA Y/N N
Abv Grd Liv Area 1,282
Originating Board BRIGHT
Year Built 1998
Annual Tax Amount $5,589
Tax Year 2024
Property Description
Stunning 2-level townhouse-style condo in the heart of Tysons! This beautifully updated 2-bedroom, 2.5-bath home offers privacy with both bedrooms and two full baths upstairs, while the main level includes a convenient half bath. The modern kitchen features granite countertops, a gas stove, and stainless-steel appliances. Thoughtful upgrades throughout include wood flooring, crown molding, and custom Hunter Douglas window treatments, along with luxury touches like a Nest thermostat, heated bidet toilet seats, and recessed ceiling lighting for added comfort and style. Enjoy the benefits of townhouse living with your own roof, ensuring no concerns over neighbors above or below. The private patio provides outdoor space and direct ground access. No need for elevators and plenty of parking conveniently located outside. Exterior maintenance, landscaping, and access to common amenities like a pool, game room, and clubhouse are all included for a low-maintenance lifestyle.
Parking is effortless with direct access to a dedicated garage space (G4) with convenient power outlet access, plus an additional surface parking spot (#270). This unit also includes an extra storage unit (3H) for added convenience. Ideally situated near the Tysons Metro, Tysons Galleria, and a variety of shopping and dining options, this home provides a perfect blend of luxury, style, and unbeatable convenience. Don’t miss this incredible opportunity!
Location
State VA
County Fairfax
Zoning 230
Interior
Interior Features Kitchen - Gourmet, Ceiling Fan(s), Window Treatments, Primary Bath(s), Upgraded Countertops, Recessed Lighting
Hot Water Natural Gas
Heating Heat Pump(s)
Cooling Central A/C
Flooring Wood
Fireplaces Number 1
Equipment Built-In Microwave, Dryer, Washer, Dishwasher, Disposal, Stove, Refrigerator
Fireplace Y
Appliance Built-In Microwave, Dryer, Washer, Dishwasher, Disposal, Stove, Refrigerator
Heat Source Electric
Exterior
Exterior Feature Patio(s)
Parking Features Garage Door Opener, Covered Parking
Garage Spaces 2.0
Parking On Site 2
Amenities Available Club House, Community Center, Elevator, Exercise Room, Gated Community, Pool - Outdoor
Water Access N
Accessibility None
Porch Patio(s)
Attached Garage 1
Total Parking Spaces 2
Garage Y
Building
Story 2
Foundation Other
Sewer Public Sewer
Water Public
Architectural Style Traditional
Level or Stories 2
Additional Building Above Grade, Below Grade
New Construction N
Schools
Elementary Schools Westbriar
Middle Schools Kilmer
High Schools Marshall
School District Fairfax County Public Schools
Others
Pets Allowed Y
HOA Fee Include Management,Parking Fee,Pool(s),Snow Removal,Water,Trash,Ext Bldg Maint
Senior Community No
Tax ID 029411030026
Ownership Condominium
Special Listing Condition Standard
Pets Allowed No Pet Restrictions
Read Less Info
Want to know what your home might be worth? Contact us for a FREE valuation!

Our team is ready to help you sell your home for the highest possible price ASAP

Bought with khalid hassan ahmed • Samson Properties
GET MORE INFORMATION

CEO | REALTOR® | Lic# RS298201






