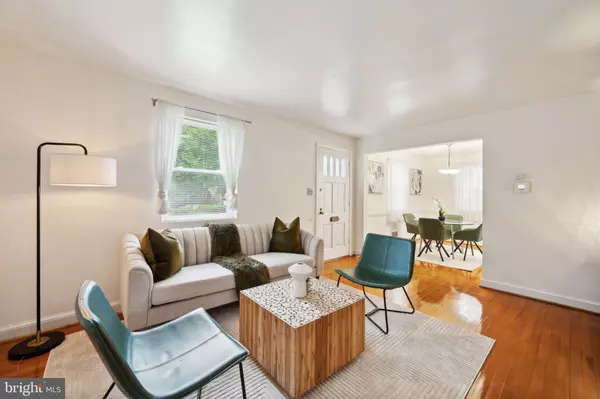$575,000
$575,000
For more information regarding the value of a property, please contact us for a free consultation.
4 Beds
3 Baths
1,743 SqFt
SOLD DATE : 11/20/2024
Key Details
Sold Price $575,000
Property Type Single Family Home
Sub Type Detached
Listing Status Sold
Purchase Type For Sale
Square Footage 1,743 sqft
Price per Sqft $329
Subdivision Forest Estates
MLS Listing ID MDMC2146684
Sold Date 11/20/24
Style Colonial
Bedrooms 4
Full Baths 2
Half Baths 1
HOA Y/N N
Abv Grd Liv Area 1,493
Originating Board BRIGHT
Year Built 1948
Annual Tax Amount $5,648
Tax Year 2024
Lot Size 6,120 Sqft
Acres 0.14
Property Description
Welcome to this stately brick colonial, ideally located in the charming Forest Estates neighborhood of Silver Spring. This home exudes timeless curb appeal, with its classic brick exterior, beautifully manicured landscaping, and mature trees providing both shade and privacy.
As you step inside, you’re greeted by a warm and inviting living room, filled with natural light from the large windows. This space flows seamlessly into a formal dining area, where gleaming hardwood floors add elegance and continuity throughout the main level. The kitchen offers direct access to the side yard, perfect for convenient outdoor dining or entertaining. The flow continues into a casual living space with hardwood floors, overlooking the expansive backyard. A powder room on the main level adds convenience, while the primary bedroom offers a peaceful retreat.
Upstairs, you’ll find two generously sized bedrooms, each featuring ample closet space, ceiling fans, and large windows that create a bright, airy atmosphere. The updated full bathroom is equipped with modern fixtures and a stylish tiled shower/tub combination.
The partially finished lower level offers a flexible space that can serve as a fourth bedroom, complete with a full bathroom and a walkout to the backyard. Whether used as a home office, gym, family room, or guest suite, this area provides endless possibilities. Additional storage space and laundry facilities add to the home's practicality.
Outside, the fully fenced backyard is perfect for entertaining, whether you're hosting barbecues, enjoying outdoor dining, or simply relaxing. The well-kept lawn offers plenty of room for gardening or play. Recent updates, including a new HVAC system (2021) and roof (2021), ensure comfort and energy efficiency for years to come.
Located near parks, shopping, and dining, this classic colonial offers easy access to I-495 and public transportation, making commuting a breeze. Enjoy the charm of a friendly, established neighborhood while being just minutes away from all the conveniences of city living.
Location
State MD
County Montgomery
Zoning R60
Rooms
Basement Partially Finished, Space For Rooms, Windows, Walkout Stairs
Main Level Bedrooms 1
Interior
Hot Water Natural Gas
Heating Forced Air
Cooling Central A/C
Flooring Hardwood
Fireplace N
Heat Source Natural Gas
Exterior
Water Access N
Roof Type Architectural Shingle
Accessibility None
Garage N
Building
Story 3
Foundation Concrete Perimeter
Sewer Public Sewer
Water Public
Architectural Style Colonial
Level or Stories 3
Additional Building Above Grade, Below Grade
New Construction N
Schools
Elementary Schools Flora M. Singer
Middle Schools Sligo
High Schools Albert Einstein
School District Montgomery County Public Schools
Others
Pets Allowed N
Senior Community No
Tax ID 161301111358
Ownership Fee Simple
SqFt Source Assessor
Special Listing Condition Standard
Read Less Info
Want to know what your home might be worth? Contact us for a FREE valuation!

Our team is ready to help you sell your home for the highest possible price ASAP

Bought with George R Connor • Ten Thousand Realty
GET MORE INFORMATION

CEO | REALTOR® | Lic# RS298201






