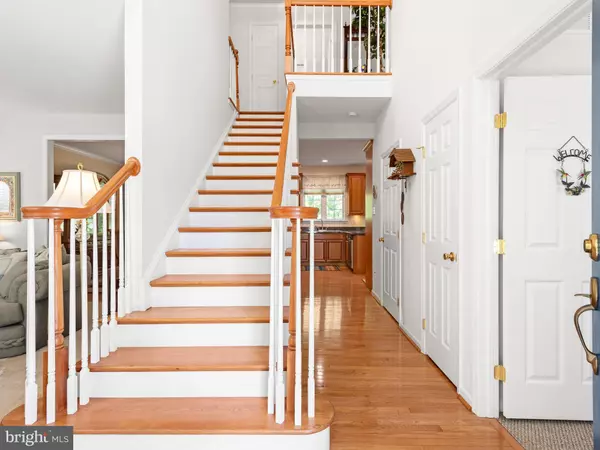$670,000
$670,000
For more information regarding the value of a property, please contact us for a free consultation.
4 Beds
3 Baths
2,594 SqFt
SOLD DATE : 10/29/2024
Key Details
Sold Price $670,000
Property Type Single Family Home
Sub Type Detached
Listing Status Sold
Purchase Type For Sale
Square Footage 2,594 sqft
Price per Sqft $258
Subdivision Kimberton
MLS Listing ID PACT2063788
Sold Date 10/29/24
Style Traditional,Colonial
Bedrooms 4
Full Baths 2
Half Baths 1
HOA Y/N N
Abv Grd Liv Area 2,594
Originating Board BRIGHT
Year Built 2003
Annual Tax Amount $7,293
Tax Year 2024
Lot Size 0.580 Acres
Acres 0.58
Property Description
Welcome to 1205 S Rapps Dam Road! This lovingly maintained 4 bedroom, 2 1/2 bath, two story colonial is located in East Pikeland Township and is situated on a partially wooded 1/2-acre site with public sewer and water! Features include upgraded beaded vinyl siding with partial stone facade, open concept floor plan with a vaulted two-story entry foyer! The first floor also offers a powder room, study, spacious formal living & dining rooms, vaulted family room ceiling with gas fireplace, laundry room, U-Shaped kitchen with quality cherry cabinetry and stainless-steel appliances! The separate breakfast area with sliders leads to a large deck with stairway access to the rear yard area! Hardwood flooring is located in the entry foyer, powder room, dining room, kitchen, breakfast area plus upstairs hallway. The second floor features a main bedroom with sitting area, walk in closet and main bath with soaking tub! Also located on this level are three additional bedrooms that are served by a ceramic hall bath. The full unfinished walk out basement is ready for finishing with extra high ceilings which include a full slider, additional windows and a rough in for a future bath! Efficient Gas Heat and Central Air! A built in oversized two car garage with 8' door completes the package! Easy access to Routes 23, 724, 113, 422, 100, 76, and the Pennsylvania Turnpike! Conveniently located near the Kimberton Village, Downtown Phoenixville, Schools, Recreation Areas and Employment Cores in King of Prussia, Great Valley, Exton, West Chester and the Main Line! Make your appointment today!
Location
State PA
County Chester
Area East Pikeland Twp (10326)
Zoning RESI
Rooms
Other Rooms Living Room, Dining Room, Primary Bedroom, Bedroom 2, Bedroom 3, Kitchen, Family Room, Bedroom 1, Study
Basement Full, Outside Entrance, Unfinished
Interior
Interior Features Primary Bath(s), Butlers Pantry, Bathroom - Stall Shower, Dining Area
Hot Water Electric
Heating Forced Air
Cooling Central A/C
Flooring Wood, Fully Carpeted, Vinyl, Tile/Brick
Fireplaces Number 1
Equipment Built-In Range, Oven - Self Cleaning, Dishwasher, Disposal
Fireplace Y
Appliance Built-In Range, Oven - Self Cleaning, Dishwasher, Disposal
Heat Source Natural Gas
Laundry Main Floor
Exterior
Parking Features Garage - Front Entry
Garage Spaces 2.0
Water Access N
Roof Type Shingle
Accessibility None
Attached Garage 2
Total Parking Spaces 2
Garage Y
Building
Lot Description Sloping, Open, Trees/Wooded
Story 2
Foundation Concrete Perimeter
Sewer Public Sewer
Water Public
Architectural Style Traditional, Colonial
Level or Stories 2
Additional Building Above Grade, Below Grade
Structure Type Cathedral Ceilings,9'+ Ceilings
New Construction N
Schools
High Schools Phoenixville Area
School District Phoenixville Area
Others
Senior Community No
Tax ID 26-03N-0002
Ownership Fee Simple
SqFt Source Estimated
Acceptable Financing Conventional
Listing Terms Conventional
Financing Conventional
Special Listing Condition Standard
Read Less Info
Want to know what your home might be worth? Contact us for a FREE valuation!

Our team is ready to help you sell your home for the highest possible price ASAP

Bought with NON MEMBER • Non Subscribing Office
GET MORE INFORMATION

CEO | REALTOR® | Lic# RS298201






