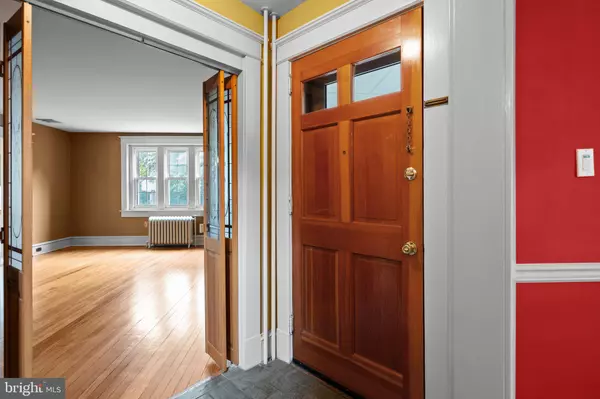$528,000
$535,000
1.3%For more information regarding the value of a property, please contact us for a free consultation.
3 Beds
2 Baths
2,365 SqFt
SOLD DATE : 10/04/2024
Key Details
Sold Price $528,000
Property Type Single Family Home
Sub Type Detached
Listing Status Sold
Purchase Type For Sale
Square Footage 2,365 sqft
Price per Sqft $223
Subdivision Curran Terrace
MLS Listing ID PAMC2112388
Sold Date 10/04/24
Style Colonial
Bedrooms 3
Full Baths 2
HOA Y/N N
Abv Grd Liv Area 2,365
Originating Board BRIGHT
Year Built 1917
Annual Tax Amount $9,334
Tax Year 2023
Lot Size 0.494 Acres
Acres 0.49
Lot Dimensions 94.00 x 0.00
Property Description
Welcome to 1405 Plymouth Blvd—a timeless stucco single-family home nestled in the upscale Curran Terrace neighborhood. Built in 1917, this home exudes classic charm and offers a comfortable living experience. The covered porch area welcomes you.
A slate foyer greets you upon entry. To the left there’s a formal dining room and to the right a formal living room, both with hardwood floors, wide baseboards and French doors overlooking the front porch. The living room boasts a gas fireplace with brick hearth and colonial style mantle.
Connecting the dining room to the kitchen is a butler’s pantry with built in hutch; there is an over sized closet with a Dutch door that could make a great haven for a family pet or a nice office. The first floor also includes a full bathroom with shower.
The open floor plan kitchen/ family room boasts a beamed cathedral ceiling, creating an airy and inviting ambiance. French doors and windows lead to an extensive deck—an ideal spot for al fresco dining or simply enjoying the beautifully landscaped lot. The backyard includes a private sitting area and shade garden just beyond the freestanding workshop with electricity and built in workbench.
The second floor offers three bedrooms with new wall-to-wall carpeting throughout. The primary bedroom features an oversized walk in closet that could be converted to make a great en suite. The remaining two bedrooms are ample size and have plenty of closet space. A hall bathroom with tub completes the upper level.
A detached two car garage with an attic sits at the end of the driveway. Additional storage is found in the house attic. Washer and Dryer located in the full basement which includes a finished rec room.
Whether you’re drawn to its unique architectural features, spacious layout, or outdoor possibilities, 1405 Plymouth Blvd awaits. Schedule a viewing and discover the warmth and character of this Norristown gem!
Location
State PA
County Montgomery
Area Norristown Boro (10613)
Zoning RESID
Rooms
Other Rooms Living Room, Dining Room, Primary Bedroom, Bedroom 2, Kitchen, Family Room, Bedroom 1, Other, Attic
Basement Full
Interior
Interior Features Butlers Pantry, Ceiling Fan(s), Attic/House Fan, Exposed Beams, Kitchen - Eat-In
Hot Water Natural Gas
Heating Hot Water
Cooling Central A/C
Flooring Wood
Fireplaces Number 1
Fireplaces Type Brick, Gas/Propane
Equipment Dishwasher, Disposal
Fireplace Y
Appliance Dishwasher, Disposal
Heat Source Natural Gas
Laundry Basement
Exterior
Exterior Feature Deck(s), Porch(es)
Parking Features Garage Door Opener
Garage Spaces 2.0
Water Access N
Roof Type Pitched
Accessibility None
Porch Deck(s), Porch(es)
Total Parking Spaces 2
Garage Y
Building
Lot Description Level
Story 2
Foundation Active Radon Mitigation
Sewer Public Sewer
Water Public
Architectural Style Colonial
Level or Stories 2
Additional Building Above Grade, Below Grade
Structure Type Cathedral Ceilings
New Construction N
Schools
School District Norristown Area
Others
Senior Community No
Tax ID 13-00-30688-007
Ownership Fee Simple
SqFt Source Assessor
Security Features Security System
Acceptable Financing Conventional
Listing Terms Conventional
Financing Conventional
Special Listing Condition Standard
Read Less Info
Want to know what your home might be worth? Contact us for a FREE valuation!

Our team is ready to help you sell your home for the highest possible price ASAP

Bought with Deborah E Dorsey • BHHS Fox & Roach-Rosemont
GET MORE INFORMATION

CEO | REALTOR® | Lic# RS298201






