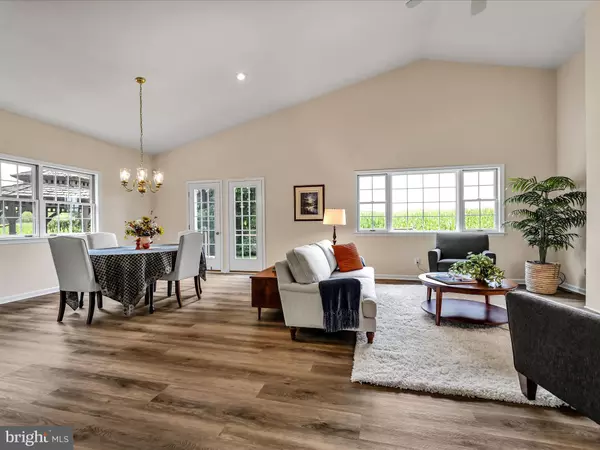$340,000
$329,900
3.1%For more information regarding the value of a property, please contact us for a free consultation.
2 Beds
2 Baths
1,785 SqFt
SOLD DATE : 09/20/2024
Key Details
Sold Price $340,000
Property Type Single Family Home
Sub Type Detached
Listing Status Sold
Purchase Type For Sale
Square Footage 1,785 sqft
Price per Sqft $190
Subdivision Villages Of Creekside
MLS Listing ID PALN2016134
Sold Date 09/20/24
Style Traditional
Bedrooms 2
Full Baths 2
HOA Fees $90/qua
HOA Y/N Y
Abv Grd Liv Area 1,585
Originating Board BRIGHT
Year Built 1993
Annual Tax Amount $5,091
Tax Year 2024
Lot Size 10,890 Sqft
Acres 0.25
Property Description
Villages of Creekside one story living! Enjoy scenic farmland views to and from your home nestled on a quiet cul-de-sac. Street lighting , wide neighborhood roads and mature landscape make for enjoyable walks all while being just 2 quick miles from grocery needs, shopping, Lowes & Target all found on Quentin Road. Foyer welcomes you to a freshly painted main level with new luxury vinyl floors and newly carpeted bedrooms. Take notice to the farmland views from almost every room! High ceilings can be found throughout the living space. Open great room and dining area with cathedral ceiling & gas fireplace, cute kitchen with breakfast nook and convenient first floor laundry are sure to delight. Enjoy a primary bedroom retreat with cathedral ceiling and primary bath complimented with double walk-in closets! Second main level bedroom with double doors could serve as a nice space for guests with separate access to the second bath or maybe choose to use as an office or den. You will find the lower level to be quite sizable and useful. All of this space is partially finished! Large area to be transformed into a family room for additional living space, several storage rooms with shelving, and an additional room with many options. Natural gas heat & hot water, sump pump with back up & radon system installed! Several areas to enjoy outdoors in your own yard with private feel - or maybe a take a swim or play some tennis at the community center? This home offers quite low-key living while still enjoying an active lifestyle!
Location
State PA
County Lebanon
Area North Cornwall Twp (13226)
Zoning RESIDENTIAL
Rooms
Other Rooms Dining Room, Primary Bedroom, Bedroom 2, Kitchen, Basement, Foyer, Great Room, Laundry, Storage Room, Utility Room, Bathroom 2, Primary Bathroom
Basement Full, Interior Access, Partially Finished, Poured Concrete, Shelving, Sump Pump
Main Level Bedrooms 2
Interior
Interior Features Breakfast Area, Carpet, Ceiling Fan(s), Combination Kitchen/Dining, Combination Dining/Living, Dining Area, Entry Level Bedroom, Floor Plan - Open, Kitchen - Eat-In, Primary Bath(s), Recessed Lighting, Bathroom - Stall Shower, Bathroom - Tub Shower, Walk-in Closet(s)
Hot Water Natural Gas
Heating Forced Air
Cooling Central A/C
Flooring Ceramic Tile, Luxury Vinyl Plank, Vinyl, Carpet
Fireplaces Number 1
Fireplace Y
Heat Source Natural Gas
Laundry Main Floor
Exterior
Exterior Feature Patio(s), Porch(es)
Parking Features Garage - Front Entry, Garage Door Opener, Inside Access, Oversized
Garage Spaces 2.0
Amenities Available Pool - Outdoor, Tennis Courts
Water Access N
Accessibility None
Porch Patio(s), Porch(es)
Attached Garage 2
Total Parking Spaces 2
Garage Y
Building
Lot Description Cleared, Corner, Cul-de-sac, Front Yard, Landscaping, Rear Yard, SideYard(s)
Story 1
Foundation Concrete Perimeter, Active Radon Mitigation
Sewer Public Sewer
Water Public
Architectural Style Traditional
Level or Stories 1
Additional Building Above Grade, Below Grade
Structure Type 9'+ Ceilings,Cathedral Ceilings
New Construction N
Schools
School District Cornwall-Lebanon
Others
HOA Fee Include Common Area Maintenance,Pool(s)
Senior Community No
Tax ID 26-2332013-362280-0000
Ownership Fee Simple
SqFt Source Assessor
Special Listing Condition Standard
Read Less Info
Want to know what your home might be worth? Contact us for a FREE valuation!

Our team is ready to help you sell your home for the highest possible price ASAP

Bought with David Drobnock • Coldwell Banker Realty
GET MORE INFORMATION

CEO | REALTOR® | Lic# RS298201






