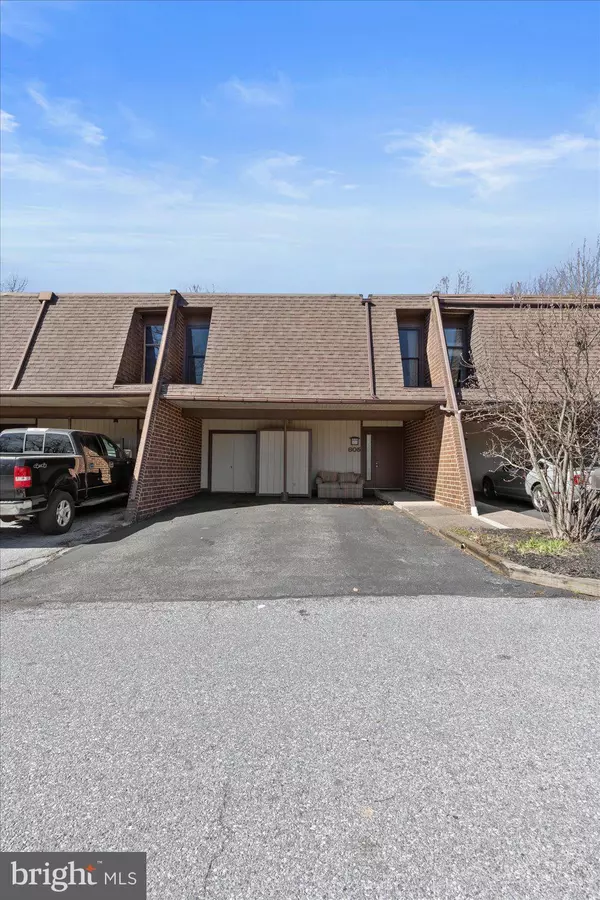$232,000
$240,000
3.3%For more information regarding the value of a property, please contact us for a free consultation.
3 Beds
3 Baths
1,576 SqFt
SOLD DATE : 04/18/2024
Key Details
Sold Price $232,000
Property Type Townhouse
Sub Type Interior Row/Townhouse
Listing Status Sold
Purchase Type For Sale
Square Footage 1,576 sqft
Price per Sqft $147
Subdivision Cedar Ridge
MLS Listing ID PACB2028872
Sold Date 04/18/24
Style Colonial,Contemporary
Bedrooms 3
Full Baths 2
Half Baths 1
HOA Fees $110/mo
HOA Y/N Y
Abv Grd Liv Area 1,576
Originating Board BRIGHT
Year Built 1979
Annual Tax Amount $2,956
Tax Year 2023
Lot Size 2,178 Sqft
Acres 0.05
Property Description
Check out this low maintenance middle unit townhouse in Mechanicsburg!
This unique home has loads of livable space, including a finished walk-out basement that has been used as a fourth basement in the past. The basement is a major selling point in this neighborhood as most adjecent homes in the Cedar Ridge neighborhood do not have finished basements.
Lifted ceilings, a propane fireplace, central A/C and a skylight in the living room provides for a welcoming atmosphere and ample natural light leading all the way to the back of the home.
The dining room blends into the eat-in kitchen on this first floor, and the first floor balcony provides for plenty of outdoor hosting space. Laundry is also located on the first floor with an additional half- bathroom.
Upstairs, the primary bedroom includes a large second floor balcony for even more outdoor access! This bedroom also has a walk-in closet with abundant built-in storage space, and a full bathroom with a fresh bath/shower combination .
2 additional, spacious bedrooms and another full bathroom are featured upstairs as well.
The walk-out basement adds an additional 400 sqft of finished livable space and an added storage area. Walk out back onto your own patio with a view of the woods behind the property- perfectly tranquil.
HOA covers snow removal, landscaping, and mowing. Enjoy the floor plans at the end of the photos, and schedule a showing today!
Location
State PA
County Cumberland
Area Upper Allen Twp (14442)
Zoning RESIDENTIAL
Rooms
Basement Daylight, Full, Full, Interior Access, Outside Entrance, Partially Finished, Rear Entrance, Workshop, Windows
Interior
Interior Features Breakfast Area, Carpet, Ceiling Fan(s), Combination Dining/Living, Combination Kitchen/Dining, Combination Kitchen/Living, Dining Area, Kitchen - Eat-In, Kitchen - Island, Pantry, Recessed Lighting, Skylight(s), Walk-in Closet(s), Wood Floors, Stove - Wood
Hot Water Electric
Heating Heat Pump(s)
Cooling Central A/C
Equipment Built-In Microwave, Built-In Range, Dishwasher, Dryer - Electric, Oven/Range - Electric, Refrigerator, Washer, Water Heater
Appliance Built-In Microwave, Built-In Range, Dishwasher, Dryer - Electric, Oven/Range - Electric, Refrigerator, Washer, Water Heater
Heat Source Electric
Laundry Main Floor
Exterior
Garage Spaces 2.0
Utilities Available Electric Available, Cable TV Available, Phone, Phone Available, Propane, Sewer Available, Water Available
Water Access N
View Trees/Woods
Roof Type Composite
Accessibility None
Total Parking Spaces 2
Garage N
Building
Lot Description Rear Yard, Trees/Wooded
Story 2
Foundation Block
Sewer Public Sewer
Water Public
Architectural Style Colonial, Contemporary
Level or Stories 2
Additional Building Above Grade, Below Grade
New Construction N
Schools
High Schools Mechanicsburg Area
School District Mechanicsburg Area
Others
HOA Fee Include Lawn Maintenance,Snow Removal
Senior Community No
Tax ID 42-24-0792-026
Ownership Fee Simple
SqFt Source Estimated
Special Listing Condition Standard
Read Less Info
Want to know what your home might be worth? Contact us for a FREE valuation!

Our team is ready to help you sell your home for the highest possible price ASAP

Bought with Jennifer Debernardis • Coldwell Banker Realty
GET MORE INFORMATION

CEO | REALTOR® | Lic# RS298201






