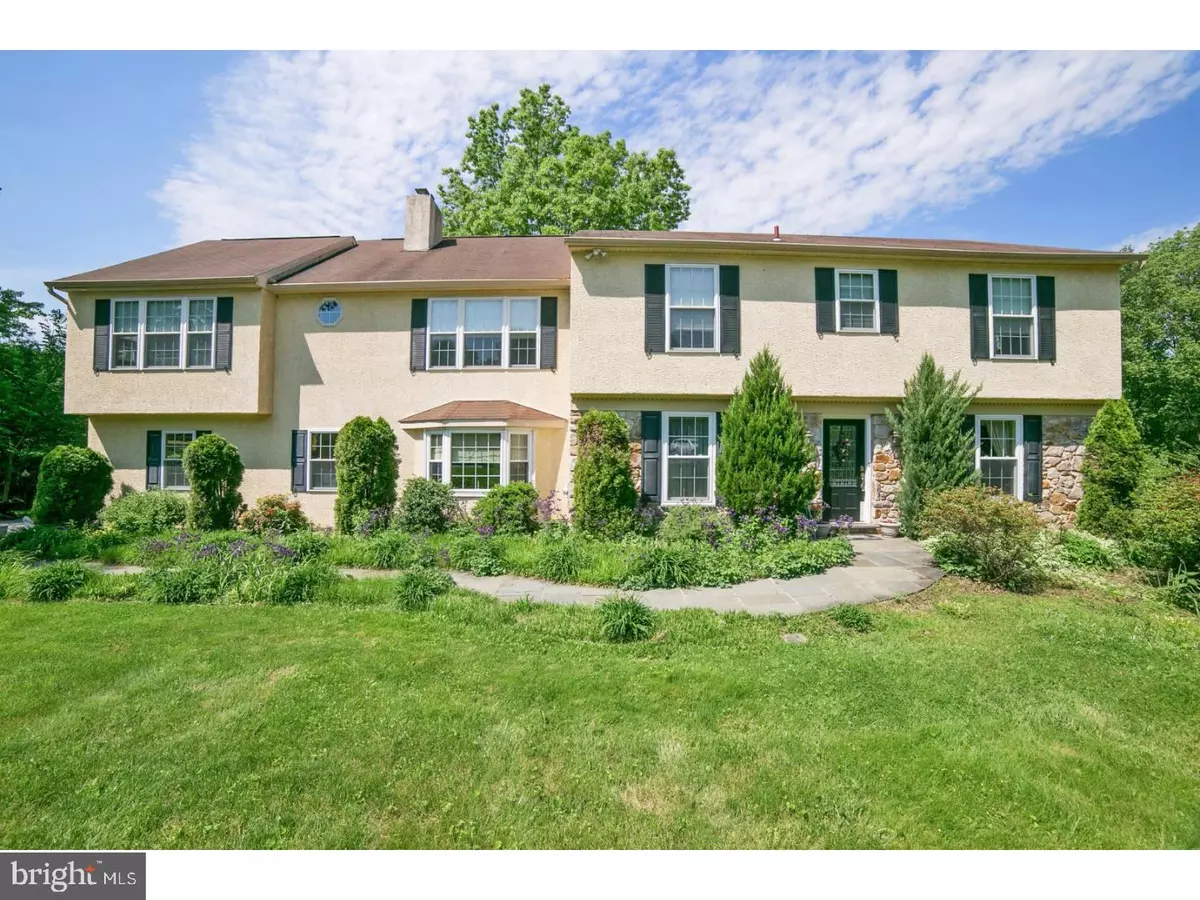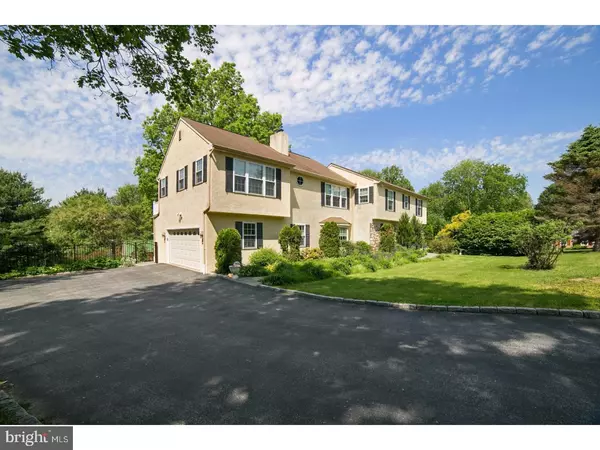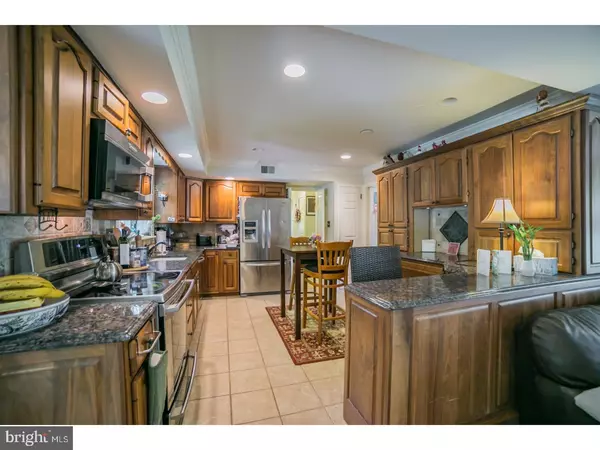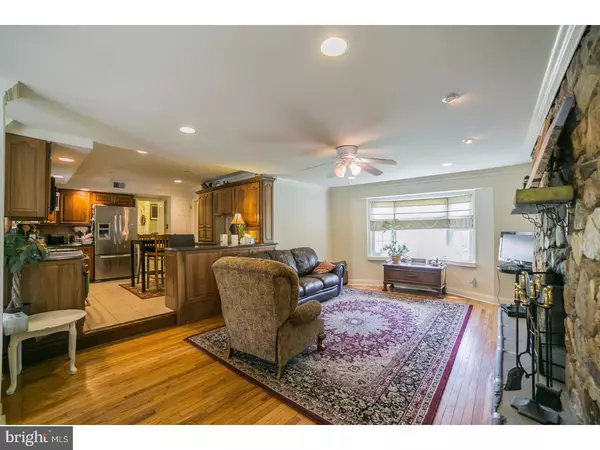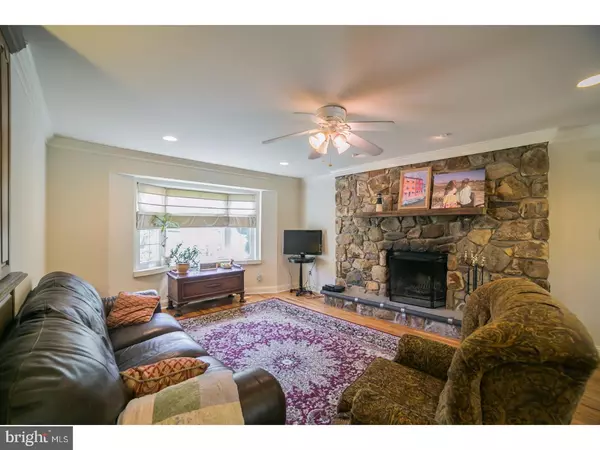$531,000
$549,000
3.3%For more information regarding the value of a property, please contact us for a free consultation.
5 Beds
5 Baths
3,800 SqFt
SOLD DATE : 09/28/2017
Key Details
Sold Price $531,000
Property Type Single Family Home
Sub Type Detached
Listing Status Sold
Purchase Type For Sale
Square Footage 3,800 sqft
Price per Sqft $139
Subdivision None Available
MLS Listing ID 1000435841
Sold Date 09/28/17
Style Traditional
Bedrooms 5
Full Baths 3
Half Baths 2
HOA Y/N N
Abv Grd Liv Area 3,800
Originating Board TREND
Year Built 1977
Annual Tax Amount $5,438
Tax Year 2017
Lot Size 1.300 Acres
Acres 1.3
Lot Dimensions 0X0
Property Description
Don't miss this fabulous 5 bedroom, 3.2 bath home, situated on a premium 1.3 acre cul-de-sac lot! This home boasts many incredible features, including stone exterior accents, hardwood flooring throughout the main level, extensive trim and moulding, and much, much more! A stone walkway leads you to the front entrance, which opens to a welcoming foyer with ceramic tile flooring. A spacious living room is located just off the foyer, across from the formal dining room. The beautifully upgraded kitchen features granite counters, stainless appliances, plenty of cabinet space, and tile backsplash and flooring. The kitchen opens to a large family room, complete with hardwood flooring and a gorgeous floor-to-ceiling stone fireplace. A breakfast room is located just off the family room, with sliders that open to the stunning private backyard. A mud/laundry room and two powder rooms complete the main level. On the second level, the luxurious master suite boasts a walk-in closet, sitting room, sliders that open to a private balcony, and en suite bath complete with upscale vanity, large soaking tub, tiled walk-in shower, and vaulted ceilings. Four additional bedrooms, one with an en suite bath, a bonus room, and an updated hall bath complete the second level. The finished walkout basement provides plenty of additional living space, including a movie/entertainment area, play area, and a built-in bar. The backyard offers a private outdoor oasis, perfect for entertaining or enjoying family time. The rear patio features an outdoor kitchen with built-in grill, microwave, fridge, ice bin, and steps leading down to the covered tiki bar. Another set of steps leads down to the in-ground pool and patio area, which leads out to the spacious yard. A new pool liner will be installed on July 12. Located in desirable West Chester Area School District, with convenient access to major routes (322, 202, 30), and local upscale shopping and dining. Just minutes from West Chester Borough.
Location
State PA
County Chester
Area East Bradford Twp (10351)
Zoning R2
Rooms
Other Rooms Living Room, Dining Room, Primary Bedroom, Bedroom 2, Bedroom 3, Bedroom 5, Kitchen, Family Room, Bedroom 1, Laundry, Other
Basement Full, Outside Entrance, Fully Finished
Interior
Interior Features Dining Area
Hot Water Electric
Heating Forced Air
Cooling Central A/C
Fireplaces Number 1
Fireplace Y
Heat Source Oil
Laundry Main Floor
Exterior
Exterior Feature Deck(s), Patio(s), Balcony
Garage Spaces 2.0
Pool In Ground
Water Access N
Accessibility None
Porch Deck(s), Patio(s), Balcony
Attached Garage 2
Total Parking Spaces 2
Garage Y
Building
Story 2
Sewer On Site Septic
Water Well
Architectural Style Traditional
Level or Stories 2
Additional Building Above Grade
New Construction N
Schools
Elementary Schools East Bradford
Middle Schools Peirce
High Schools B. Reed Henderson
School District West Chester Area
Others
Senior Community No
Tax ID 51-02 -0112.0500
Ownership Fee Simple
Read Less Info
Want to know what your home might be worth? Contact us for a FREE valuation!

Our team is ready to help you sell your home for the highest possible price ASAP

Bought with Dawn M Mollichella • Keller Williams Real Estate - West Chester
GET MORE INFORMATION

CEO | REALTOR® | Lic# RS298201

