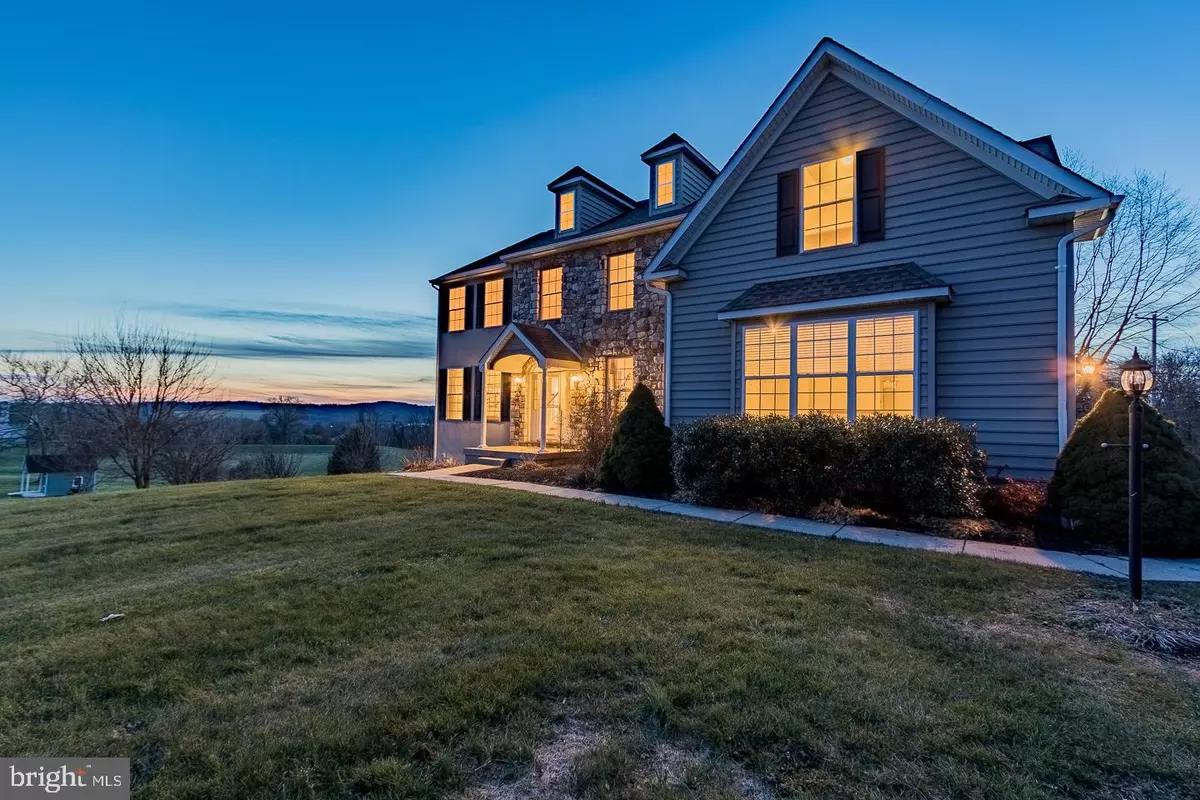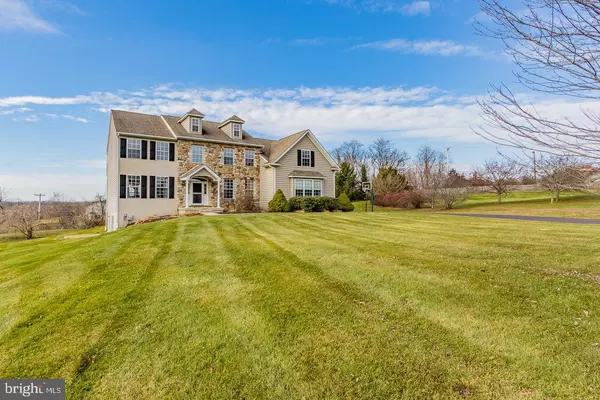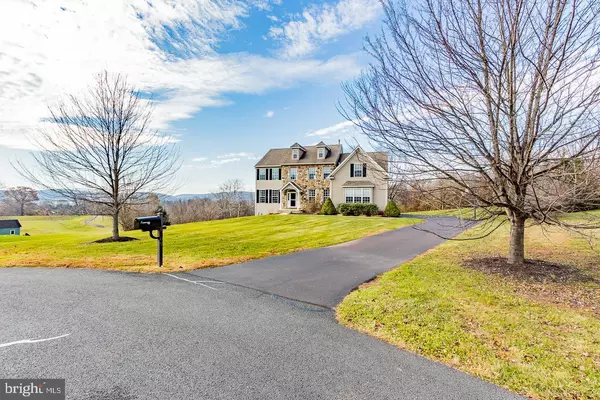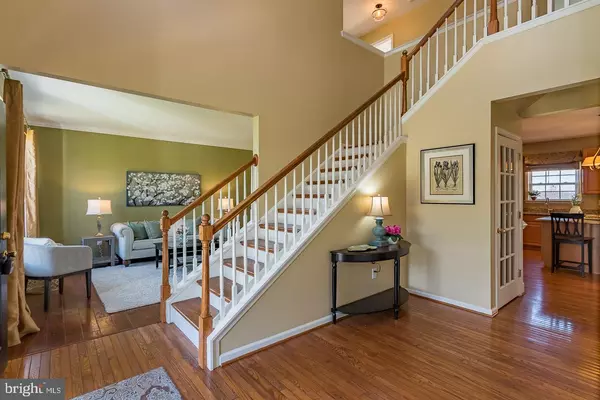$530,000
$535,000
0.9%For more information regarding the value of a property, please contact us for a free consultation.
5 Beds
4 Baths
3,269 SqFt
SOLD DATE : 03/13/2020
Key Details
Sold Price $530,000
Property Type Single Family Home
Sub Type Detached
Listing Status Sold
Purchase Type For Sale
Square Footage 3,269 sqft
Price per Sqft $162
Subdivision Hunters Ridge
MLS Listing ID PACT494660
Sold Date 03/13/20
Style Traditional
Bedrooms 5
Full Baths 3
Half Baths 1
HOA Fees $100/ann
HOA Y/N Y
Abv Grd Liv Area 3,269
Originating Board BRIGHT
Year Built 2002
Annual Tax Amount $9,287
Tax Year 2020
Lot Size 1.167 Acres
Acres 1.17
Lot Dimensions 0.00 x 0.00
Property Description
Wow! Wait until you see the views from the back living area of this estate home located in the exclusive Hunters Ridge development. Once you walk through the front door, you will see this is the open floor plan you MUST have.....and the open grand kitchen is filled with over sized windows to bring in the valley view....and the family room boasts: ceiling to floor windows; two Tommy Bahama ceiling fans; a field-stone wood burning fireplace; automatic window shades; surround sound speakers; and built in shelving. You can access the outdoor deck with retractable awning from both the kitchen and great room, making for ideal entertaining space, and full opportunity to take on these magnificent valley views! The mud room off the garage is perfect for a growing family, as you have hooks and cubbies for all those book bags, shoes and coats! Work from home? No worries, this home has a spacious first floor office. And how about your out of state in laws? No worries, you have a walk out basement full of light, that boasts a full bath, a kitchenette, and still room for that movie room for the teens! Did I mention: Sanatago Water filtration system installed in 2018? Master Bath and 2 other baths remodeled this year? Surround sound Mirage speakers throughout? You don't want to miss this lovely Chester County home located in the well renowned Owen J Robert School District.
Location
State PA
County Chester
Area East Vincent Twp (10321)
Zoning R1
Rooms
Other Rooms Living Room, Dining Room, Game Room, Great Room, In-Law/auPair/Suite, Office
Basement Full, Daylight, Full, Fully Finished
Interior
Heating Forced Air
Cooling Central A/C
Fireplaces Number 1
Heat Source Natural Gas
Exterior
Parking Features Garage - Side Entry, Garage Door Opener, Inside Access
Garage Spaces 3.0
Water Access N
View Valley
Roof Type Composite
Accessibility None
Attached Garage 3
Total Parking Spaces 3
Garage Y
Building
Story 2
Sewer On Site Septic
Water Well
Architectural Style Traditional
Level or Stories 2
Additional Building Above Grade, Below Grade
New Construction N
Schools
Elementary Schools East Vincent
School District Owen J Roberts
Others
Senior Community No
Tax ID 21-05 -0198.0900
Ownership Fee Simple
SqFt Source Assessor
Special Listing Condition Standard
Read Less Info
Want to know what your home might be worth? Contact us for a FREE valuation!

Our team is ready to help you sell your home for the highest possible price ASAP

Bought with Lauren B Dickerman • Keller Williams Real Estate -Exton
GET MORE INFORMATION

CEO | REALTOR® | Lic# RS298201






