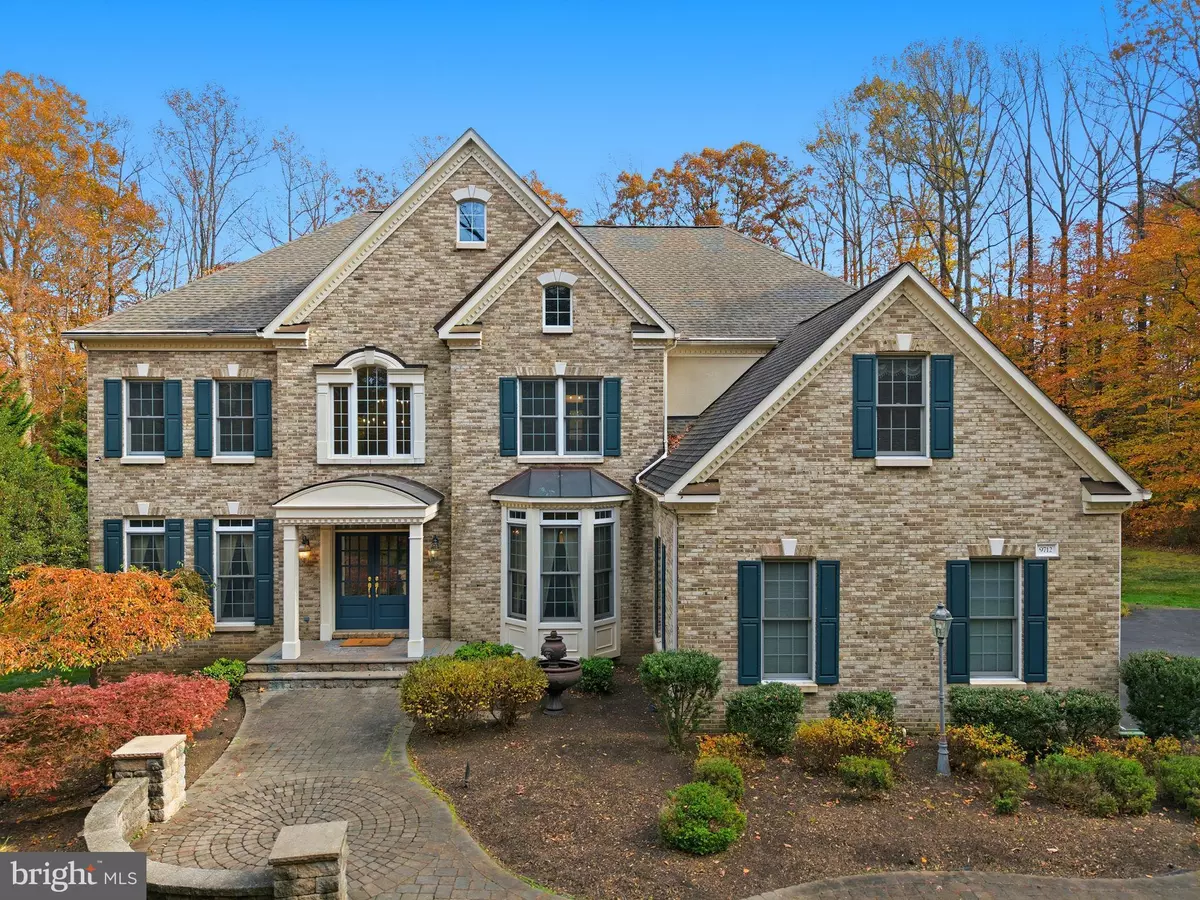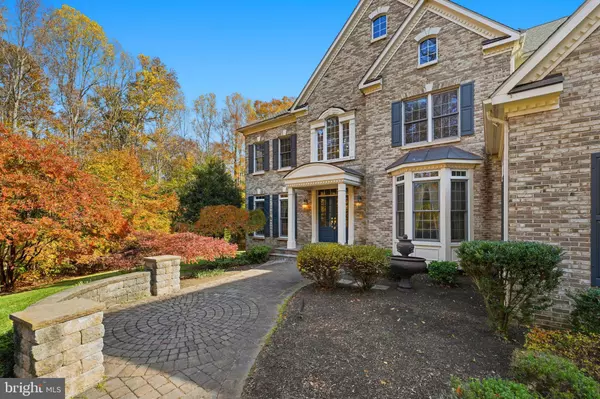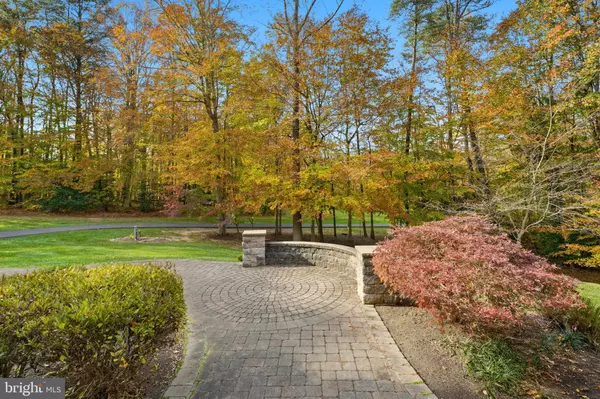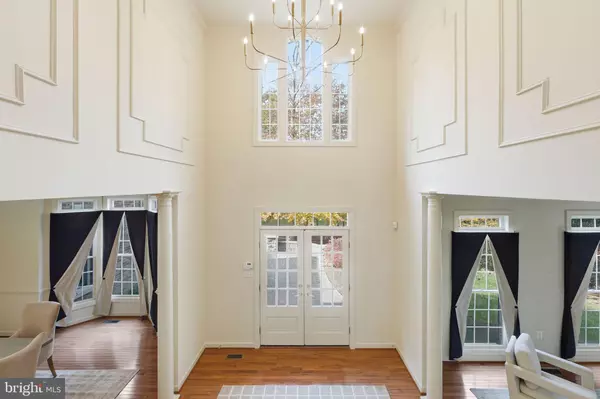
5 Beds
5 Baths
6,694 SqFt
5 Beds
5 Baths
6,694 SqFt
Open House
Sat Nov 15, 1:00pm - 3:00pm
Sun Nov 16, 2:00pm - 4:00pm
Key Details
Property Type Single Family Home
Sub Type Detached
Listing Status Coming Soon
Purchase Type For Sale
Square Footage 6,694 sqft
Price per Sqft $253
Subdivision Estates At Roseland
MLS Listing ID VAFX2277632
Style Colonial
Bedrooms 5
Full Baths 4
Half Baths 1
HOA Fees $406/qua
HOA Y/N Y
Abv Grd Liv Area 4,463
Year Built 2000
Available Date 2025-11-12
Annual Tax Amount $17,679
Tax Year 2025
Lot Size 5.225 Acres
Acres 5.23
Property Sub-Type Detached
Source BRIGHT
Property Description
Step out onto the expansive deck that spans the back of the home, complete with a screened-in gazebo and dual staircases leading to the backyard — ideal for gatherings or quiet evenings outdoors. Upstairs, accessible by two staircases, you'll find four spacious bedrooms, three full baths, and a convenient laundry room. The primary suite is a true retreat, with panoramic wrap-around windows offering gorgeous seasonal views. The renovated ensuite bath boasts a new glass shower, stylish tile surround, and updated fixtures — and the massive walk-in closet is sure to impress even the most dedicated fashion enthusiast! A junior primary suite and a Jack & Jill bath connecting bedrooms three and four complete the level.
The fully finished walk-out basement adds exceptional living space, featuring a large rec room with a wet bar and island seating, built-ins, a home gym, and a fifth legal bedroom with a full bath — perfect for guests or an in-law suite. Don't miss the huge storage and utility room, ideal for keeping everything organized. The three-car garage is finished with custom flooring and heavy-duty cabinetry — a dream setup for hobbyists or car enthusiasts. Perfectly located just off Ox Road, this home offers the best of privacy and convenience — only 9 minutes to Laurel Hill Golf Club, and close to top-rated schools, shops, and restaurants. Move in before the holidays and start making memories in your new forever home. Welcome & Enjoy!
Location
State VA
County Fairfax
Zoning 030
Rooms
Basement Connecting Stairway, Daylight, Full, Full, Fully Finished, Heated, Improved, Interior Access, Outside Entrance, Rear Entrance, Walkout Level, Windows
Interior
Hot Water Natural Gas
Heating Forced Air
Cooling Ceiling Fan(s), Central A/C
Fireplaces Number 1
Fireplace Y
Heat Source Natural Gas
Exterior
Parking Features Additional Storage Area, Built In, Garage - Side Entry, Garage Door Opener, Inside Access
Garage Spaces 8.0
Water Access N
Roof Type Asphalt
Accessibility None
Attached Garage 3
Total Parking Spaces 8
Garage Y
Building
Story 3
Foundation Slab
Above Ground Finished SqFt 4463
Sewer No Sewer System
Water None
Architectural Style Colonial
Level or Stories 3
Additional Building Above Grade, Below Grade
New Construction N
Schools
School District Fairfax County Public Schools
Others
Senior Community No
Tax ID 0973 15 0042A
Ownership Fee Simple
SqFt Source 6694
Horse Property N
Special Listing Condition Standard

GET MORE INFORMATION

CEO | REALTOR® | Lic# RS298201






