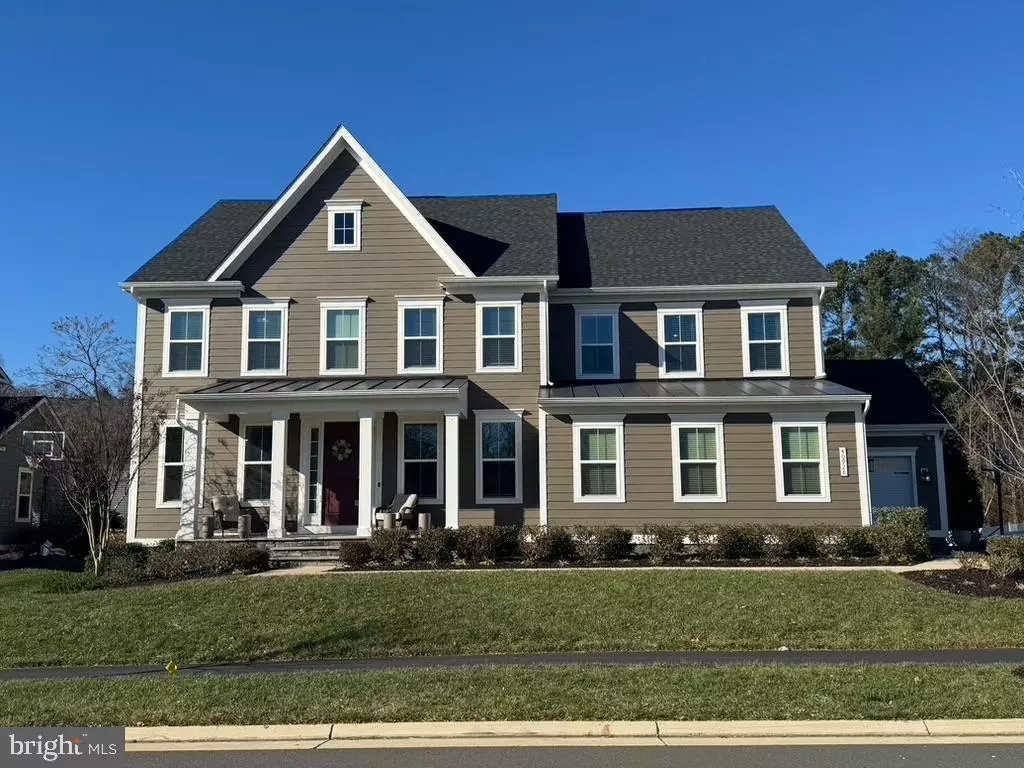
4 Beds
6 Baths
4,644 SqFt
4 Beds
6 Baths
4,644 SqFt
OPEN HOUSE
Sat Dec 14, 11:00am - 2:00pm
Key Details
Property Type Single Family Home
Sub Type Detached
Listing Status Coming Soon
Purchase Type For Sale
Square Footage 4,644 sqft
Price per Sqft $344
Subdivision Willowsford
MLS Listing ID VALO2085142
Style Colonial
Bedrooms 4
Full Baths 5
Half Baths 1
HOA Fees $729/qua
HOA Y/N Y
Abv Grd Liv Area 3,817
Originating Board BRIGHT
Year Built 2020
Annual Tax Amount $11,077
Tax Year 2024
Lot Size 0.260 Acres
Acres 0.26
Property Description
This 4 Bed / 5.5 Bath home features an expansive gourmet kitchen, featuring top-of-the-line stainless steel appliances, elegant granite countertops, a large center island, and a spacious walk-in pantry. A formal living room and dining room, large family room with gas fireplace, and an office. The perfect mud room with built in shelving offers the perfect greeting from the 3 car garages.
Upstairs, the luxurious owner’s suite serves as a private retreat. With its spacious layout, tray ceiling, and large walk-in closet. The spa-like owner’s bath is designed for ultimate relaxation, featuring a soaking tub, dual vanities, and a separate frameless shower. Three additional bedrooms with their own full baths provide plenty of room for family and guests. An additional loft area provides the perfect escape for anyone looking for their own space to relax and unwind. An upper level laundry room puts the finishing touches on the upstairs.
The finished basement offers even more living space. Highlighted with a built in bar and movie projector in place. An additional bonus room for a weight room, office, etc. completes the lower level.
Outside, enjoy the private, professionally landscaped yard with ample space for outdoor entertaining, gardening, or simply relaxing. Located in Aldie, a charming town with a rich history and a strong sense of community, this home offers easy access to major highways, shopping, and dining. Whether you’re commuting to the D.C. metro area or enjoying the peaceful suburban lifestyle, this home is the perfect place to call your own.
Location
State VA
County Loudoun
Zoning TR1UBF
Rooms
Basement Full
Interior
Hot Water Natural Gas
Heating Forced Air
Cooling Central A/C
Fireplaces Number 1
Fireplace Y
Heat Source Natural Gas
Exterior
Parking Features Garage Door Opener, Garage - Front Entry, Garage - Side Entry
Garage Spaces 3.0
Amenities Available Basketball Courts, Bike Trail, Club House, Common Grounds, Jog/Walk Path, Pool - Outdoor, Tot Lots/Playground, Water/Lake Privileges
Water Access N
Accessibility None
Attached Garage 3
Total Parking Spaces 3
Garage Y
Building
Story 3
Foundation Permanent
Sewer Public Sewer
Water Public
Architectural Style Colonial
Level or Stories 3
Additional Building Above Grade, Below Grade
New Construction N
Schools
School District Loudoun County Public Schools
Others
HOA Fee Include Common Area Maintenance,Management,Pool(s),Reserve Funds,Road Maintenance,Snow Removal,Trash
Senior Community No
Tax ID 287474738000
Ownership Fee Simple
SqFt Source Estimated
Special Listing Condition Standard

GET MORE INFORMATION

CEO | REALTOR® | Lic# RS298201


