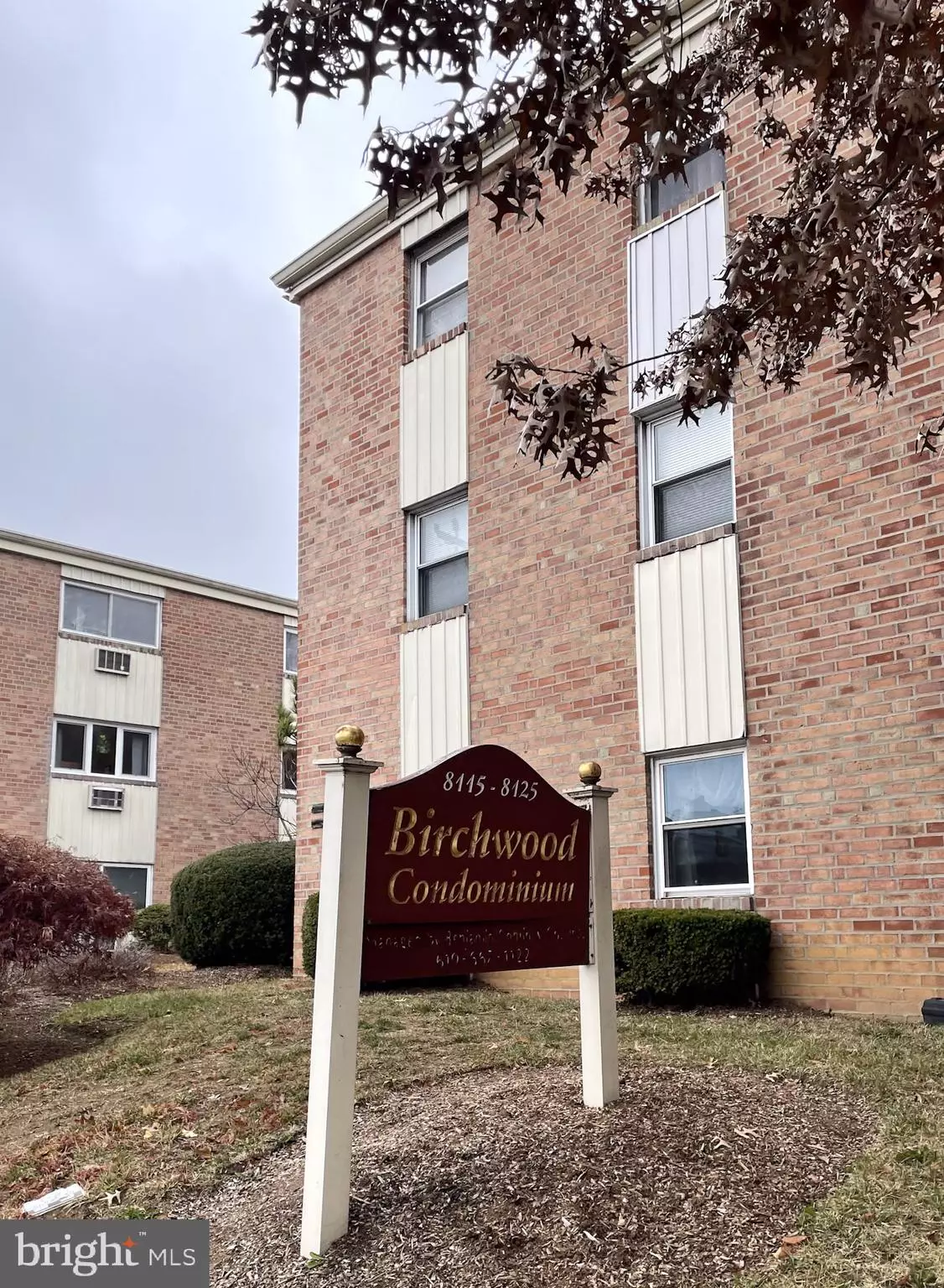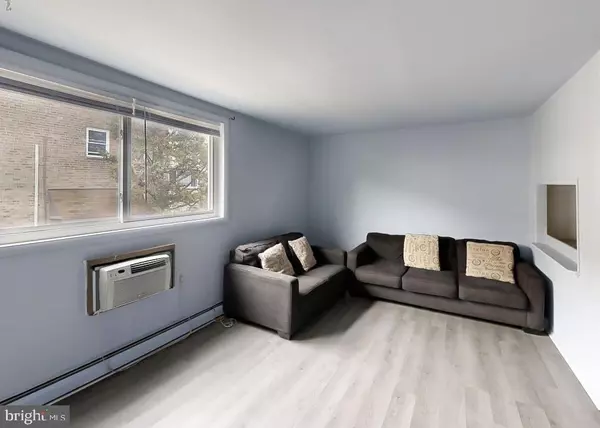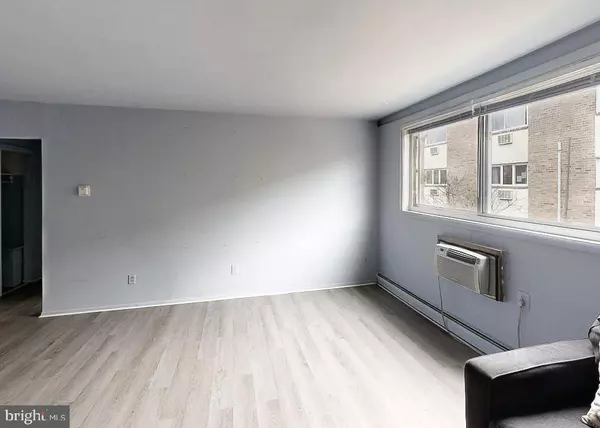
1 Bed
1 Bath
736 SqFt
1 Bed
1 Bath
736 SqFt
OPEN HOUSE
Sat Dec 14, 1:30pm - 3:00pm
Sun Dec 15, 11:30am - 1:30pm
Key Details
Property Type Single Family Home, Condo
Sub Type Unit/Flat/Apartment
Listing Status Coming Soon
Purchase Type For Sale
Square Footage 736 sqft
Price per Sqft $142
Subdivision Highland Park
MLS Listing ID PADE2080934
Style Contemporary
Bedrooms 1
Full Baths 1
HOA Y/N N
Abv Grd Liv Area 736
Originating Board BRIGHT
Year Built 1970
Annual Tax Amount $2,076
Tax Year 2017
Property Description
Enter your second floor condo via the spacious living area, with bright light streaming through the s windows. The adjoining kitchen, with pass through/breakfast bar is perfect for a cozy breakfast with familly, or entertaining a few friends. The condo is complete with your bedroom, with built in closet, additional closet space in the hallway and a full bathroom. Enjoy the ease of on-site laundry facilities and ample parking. You'll love the proximity to public transportation at 69th Street, as well as nearby shopping and dining options. Why rent when you can own your own piece of Birchwood?
Location
State PA
County Delaware
Area Upper Darby Twp (10416)
Zoning RESID
Rooms
Other Rooms Living Room, Primary Bedroom, Kitchen, Family Room, Attic
Basement Full
Main Level Bedrooms 1
Interior
Interior Features Breakfast Area
Hot Water Natural Gas
Heating Hot Water
Cooling Central A/C
Fireplace N
Heat Source Electric
Laundry Shared
Exterior
Amenities Available Common Grounds
Water Access N
Accessibility None
Garage N
Building
Story 1
Unit Features Garden 1 - 4 Floors
Sewer Public Sewer
Water Public
Architectural Style Contemporary
Level or Stories 1
Additional Building Above Grade
New Construction N
Schools
School District Upper Darby
Others
HOA Fee Include Common Area Maintenance,Lawn Maintenance,Snow Removal,Trash
Senior Community No
Tax ID 16-06-01297-52
Ownership Condominium
Special Listing Condition Standard

GET MORE INFORMATION

CEO | REALTOR® | Lic# RS298201






