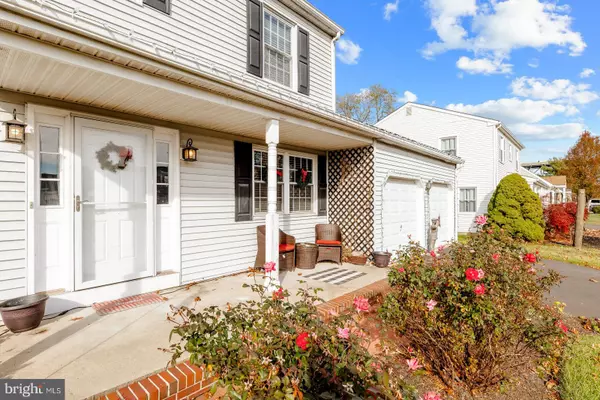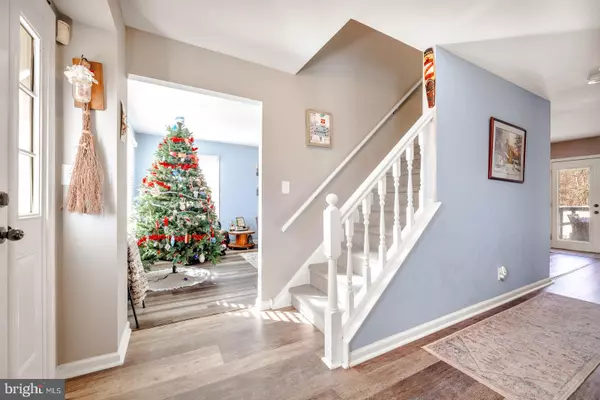
4 Beds
3 Baths
1,820 SqFt
4 Beds
3 Baths
1,820 SqFt
Key Details
Property Type Single Family Home
Sub Type Detached
Listing Status Active
Purchase Type For Sale
Square Footage 1,820 sqft
Price per Sqft $274
Subdivision Landreth Manor
MLS Listing ID PABU2084096
Style Colonial
Bedrooms 4
Full Baths 2
Half Baths 1
HOA Y/N N
Abv Grd Liv Area 1,820
Originating Board BRIGHT
Year Built 1988
Annual Tax Amount $7,332
Tax Year 2024
Lot Dimensions 70.00 x 100.00
Property Description
Nestled on a quiet cul-de-sac street in the highly desirable Landreth Manor neighborhood, this stunning 4-bedroom, 2.5-bathroom home offers a perfect blend of modern updates and comfortable living. With 1,820 square feet of thoughtfully designed space, every corner of this home feels inviting and functional.
As you enter, you are greeted by a spacious foyer leading into a formal living room and dining room. The updated kitchen is a true highlight, featuring granite countertops, ample cabinet space, and a cozy breakfast area. The kitchen flows seamlessly into a large family room, providing the perfect space for relaxing and entertaining. A convenient half-bathroom and a laundry room adjacent to the two-car garage complete the main level.
The fully finished basement is a standout feature of this home, boasting a stylish bar ideal for entertaining guests or enjoying a quiet evening with family.
Upstairs, you'll find four spacious bedrooms, including a master suite with a private full bathroom. The updated main bathroom serves the other bedrooms, adding a touch of luxury.
Throughout the home, newer luxury vinyl plank flooring enhances the main living areas with durability, warmth, and style.
Step outside to a private fenced backyard and deck, providing an ideal setting for outdoor dining, barbecues, or simply relaxing. The home's charming curb appeal and quiet cul-de-sac location with minimal traffic make it a peaceful retreat.
This home offers the perfect combination of space, modern updates, and location. Don’t miss the opportunity to make 2107 Wood Avenue your new home!
Location
State PA
County Bucks
Area Bristol Twp (10105)
Zoning R2
Rooms
Basement Fully Finished
Interior
Interior Features Bar, Bathroom - Tub Shower, Bathroom - Walk-In Shower, Carpet, Ceiling Fan(s), Family Room Off Kitchen, Kitchen - Gourmet
Hot Water Natural Gas
Heating Forced Air, Central
Cooling Central A/C
Flooring Luxury Vinyl Plank
Inclusions Washer, Dryer, Refrigerator, Chest freezer, Window treatments- all in As-Is condition
Equipment Built-In Microwave, Built-In Range, Dishwasher, Disposal
Furnishings No
Fireplace N
Appliance Built-In Microwave, Built-In Range, Dishwasher, Disposal
Heat Source Natural Gas
Laundry Main Floor
Exterior
Exterior Feature Deck(s), Porch(es)
Parking Features Garage - Front Entry
Garage Spaces 4.0
Water Access N
Roof Type Architectural Shingle
Accessibility 32\"+ wide Doors
Porch Deck(s), Porch(es)
Attached Garage 2
Total Parking Spaces 4
Garage Y
Building
Story 2
Foundation Concrete Perimeter
Sewer Public Sewer
Water Public
Architectural Style Colonial
Level or Stories 2
Additional Building Above Grade, Below Grade
New Construction N
Schools
School District Bristol Township
Others
Senior Community No
Tax ID 05-077-002-010
Ownership Fee Simple
SqFt Source Assessor
Acceptable Financing Cash, Conventional, FHA, VA
Listing Terms Cash, Conventional, FHA, VA
Financing Cash,Conventional,FHA,VA
Special Listing Condition Standard

GET MORE INFORMATION

CEO | REALTOR® | Lic# RS298201






