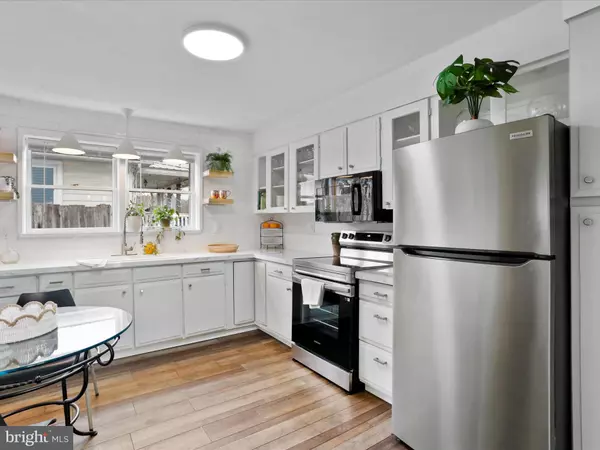
3 Beds
2 Baths
1,279 SqFt
3 Beds
2 Baths
1,279 SqFt
Key Details
Property Type Single Family Home
Sub Type Detached
Listing Status Under Contract
Purchase Type For Sale
Square Footage 1,279 sqft
Price per Sqft $132
Subdivision None Available
MLS Listing ID MDAL2010500
Style Bi-level
Bedrooms 3
Full Baths 2
HOA Y/N N
Abv Grd Liv Area 1,279
Originating Board BRIGHT
Year Built 1920
Annual Tax Amount $1,071
Tax Year 2024
Lot Size 5,784 Sqft
Acres 0.13
Property Description
Dining Room=Brand new 16 SEER mini-split A/C (1200 BTU cooling + 13000 BTU heating with remote installed in dining room w/ a heat pump, new double pane replacement window, upscale West End chandelier, refreshed hardwood floor, new wood trim, Living Room=Tile ceiling replaced with drywall, new dbl pane replacement window, upscale chandelier, hardwood floor refreshed, Kitchen=replaced tile ceiling w/ drywall, replaced paneling with drywall, added new smooth top range, new fridge, new ceramic backsplash, new porcelain sink, new faucet, new West Elm chandelier, new LVP flooring, new glass front cabinet doors/new hardware/new paint, Main floor full bath=new light fixture, new mirror, replaced paneling with drywall, new hardware for all cabinetry, fresh paint, new LVP flooring, Upper level full bath=new medicine cabinet, new faucet, new light fixture, new Anthropology wallpaper, Bedrooms and hallway freshly painted and closet added to 3rd bedroom, Stairway =replaced tile ceiling with drywall, rebuilt landing, freshly painted, Front Porch= step and railings repaired, fresh paint, new ceiling fan w/ light fixture, Hallway=replaced paneling with drywall, new hardware for cabinets, fresh paint, new LVP flooring, new wood trim, Basement=new railing, fresh paint, drylock, new dehumidifier, new light covers, Garage=freshly painted exterior, Landscaping= 15 flowering and evergreen shrubs planted, Electrical upgrades by Squires Electric=extensive updates (all updates available in Bright) and includes whole house surge protector, updated to 200 amp service, 3 GFCI's installed, removed residual knob and tube wiring in attic, MISC. = 7 new up-to-code fire alarms installed, 3 carbon monoxide detectors installed.
Location
State MD
County Allegany
Area Cresaptown - Allegany County (Mdal5)
Zoning RESID
Rooms
Other Rooms Living Room, Dining Room, Bedroom 2, Bedroom 3, Kitchen, Bedroom 1, Full Bath
Basement Connecting Stairway, Drain, Interior Access, Unfinished, Windows
Interior
Interior Features Attic, Ceiling Fan(s), Dining Area, Kitchen - Table Space, Upgraded Countertops
Hot Water Natural Gas
Heating Baseboard - Hot Water, Wall Unit, Other
Cooling Ductless/Mini-Split
Flooring Hardwood, Luxury Vinyl Plank
Inclusions Please see disclosures.
Equipment Built-In Microwave, Freezer, Oven/Range - Electric, Refrigerator, Washer/Dryer Stacked
Fireplace N
Window Features Replacement,Screens
Appliance Built-In Microwave, Freezer, Oven/Range - Electric, Refrigerator, Washer/Dryer Stacked
Heat Source Natural Gas, Electric
Laundry Main Floor
Exterior
Exterior Feature Patio(s), Porch(es)
Parking Features Oversized
Garage Spaces 4.0
Utilities Available Cable TV Available
Water Access N
View Mountain, Valley
Roof Type Shingle
Street Surface Black Top
Accessibility None
Porch Patio(s), Porch(es)
Road Frontage City/County
Total Parking Spaces 4
Garage Y
Building
Lot Description Corner, Front Yard
Story 2
Foundation Stone
Sewer Public Sewer
Water Public
Architectural Style Bi-level
Level or Stories 2
Additional Building Above Grade, Below Grade
Structure Type Dry Wall
New Construction N
Schools
Middle Schools Braddock
High Schools Allegany
School District Allegany County Public Schools
Others
Senior Community No
Tax ID 0107012837
Ownership Fee Simple
SqFt Source Assessor
Security Features Carbon Monoxide Detector(s),Smoke Detector
Special Listing Condition Standard

GET MORE INFORMATION

CEO | REALTOR® | Lic# RS298201






