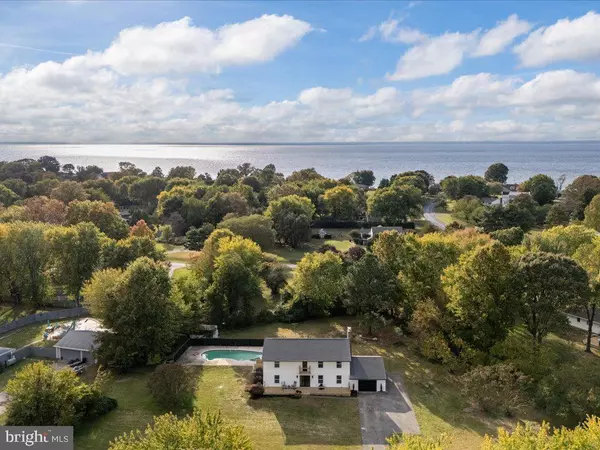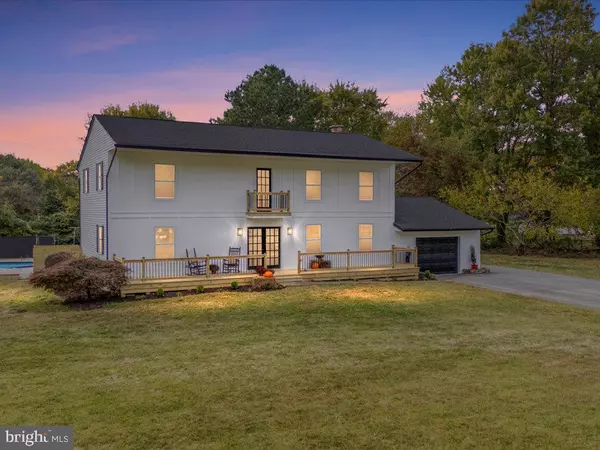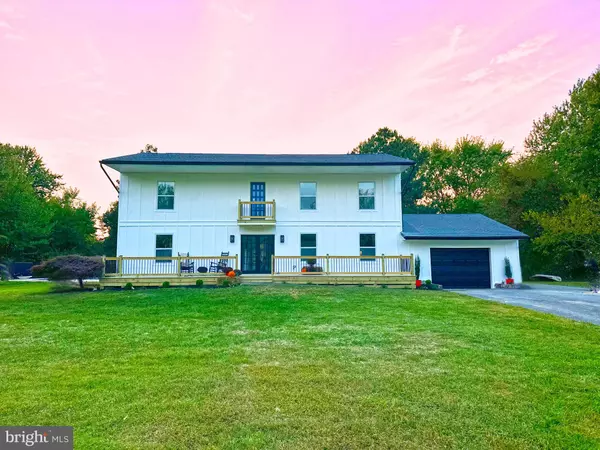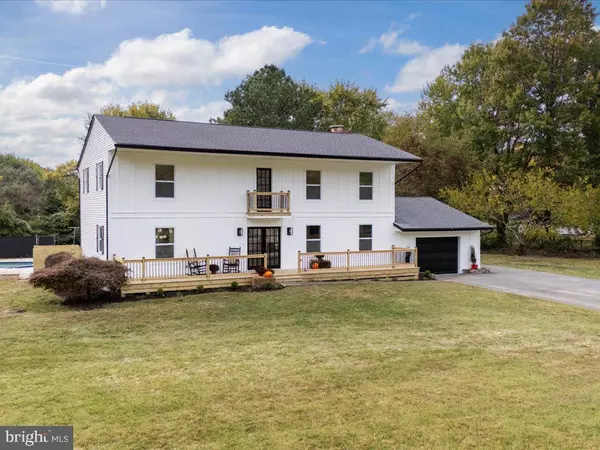
5 Beds
3 Baths
3,001 SqFt
5 Beds
3 Baths
3,001 SqFt
Key Details
Property Type Single Family Home
Sub Type Detached
Listing Status Active
Purchase Type For Sale
Square Footage 3,001 sqft
Price per Sqft $233
Subdivision Tower Gardens
MLS Listing ID MDQA2011628
Style Colonial,Farmhouse/National Folk
Bedrooms 5
Full Baths 3
HOA Fees $150/ann
HOA Y/N Y
Abv Grd Liv Area 3,001
Originating Board BRIGHT
Year Built 1976
Annual Tax Amount $3,637
Tax Year 2024
Lot Size 1.040 Acres
Acres 1.04
Property Description
At the heart of the home is a gourmet kitchen that will inspire your inner chef. Featuring high-end quartz countertops, a farmhouse sink, and elegant crown molding, this kitchen also boasts an oversized island with seating for up to eight—ideal for casual dining or hosting gatherings. Large windows overlook the expansive deck and pool, allowing you to keep an eye on everything while enjoying the company of your guests.
The indoor living areas flow seamlessly into the outdoor space, where a 600+ square foot rear deck provides the perfect venue for entertaining. Whether you're hosting a summer pool party or a cozy evening gathering, the recently redone inground pool and spacious deck offer a stunning backdrop. Enjoy your evenings on the expansive front porch, where sunset lake views set the tone for relaxation.
Inside, the home offers large, airy rooms with luxurious details, including a two-story foyer with elegant lighting, beautifully updated bathrooms, a sunroom, and a mudroom. The property is equipped with a brand-new roof, new siding, a new heating and cooling system, and all-new appliances, making it truly turn-key.
Set on a one-acre lot with ample storage and thoughtfully designed spaces, this home is perfect for those who love to entertain. The community beach, boat ramp, playgrounds, and ballfields are just steps away, while the home is also close to the Bay Bridge and Annapolis, ensuring you’re never far from everything the Chesapeake Bay lifestyle has to offer.
Location
State MD
County Queen Annes
Zoning NC-1
Direction Northeast
Rooms
Basement Outside Entrance, Partial, Sump Pump, Unfinished
Main Level Bedrooms 1
Interior
Interior Features Dining Area, Entry Level Bedroom, Family Room Off Kitchen, Floor Plan - Open, Kitchen - Gourmet, Kitchen - Island, Recessed Lighting, Upgraded Countertops, Wainscotting, Walk-in Closet(s), Water Treat System, Wet/Dry Bar, Wood Floors
Hot Water 60+ Gallon Tank, Electric
Cooling Central A/C
Fireplaces Number 1
Fireplaces Type Electric
Equipment Dryer - Electric, ENERGY STAR Dishwasher, Exhaust Fan, Icemaker, Oven/Range - Electric, Range Hood, Refrigerator, Stainless Steel Appliances, Washer
Fireplace Y
Window Features Double Pane,Replacement,Vinyl Clad
Appliance Dryer - Electric, ENERGY STAR Dishwasher, Exhaust Fan, Icemaker, Oven/Range - Electric, Range Hood, Refrigerator, Stainless Steel Appliances, Washer
Heat Source Electric
Laundry Washer In Unit, Dryer In Unit
Exterior
Exterior Feature Deck(s), Porch(es)
Parking Features Garage - Front Entry, Garage Door Opener, Inside Access
Garage Spaces 2.0
Amenities Available Tot Lots/Playground, Beach, Boat Ramp, Pier/Dock, Picnic Area
Water Access Y
Water Access Desc Boat - Powered,Canoe/Kayak,Private Access
View Lake
Roof Type Architectural Shingle
Accessibility None
Porch Deck(s), Porch(es)
Attached Garage 2
Total Parking Spaces 2
Garage Y
Building
Story 2.5
Foundation Crawl Space
Sewer Public Sewer
Water Well
Architectural Style Colonial, Farmhouse/National Folk
Level or Stories 2.5
Additional Building Above Grade, Below Grade
New Construction N
Schools
School District Queen Anne'S County Public Schools
Others
Pets Allowed Y
Senior Community No
Tax ID 1804072391
Ownership Fee Simple
SqFt Source Estimated
Acceptable Financing Cash, Conventional, FHA, VA
Listing Terms Cash, Conventional, FHA, VA
Financing Cash,Conventional,FHA,VA
Special Listing Condition Standard
Pets Allowed No Pet Restrictions

GET MORE INFORMATION

CEO | REALTOR® | Lic# RS298201






