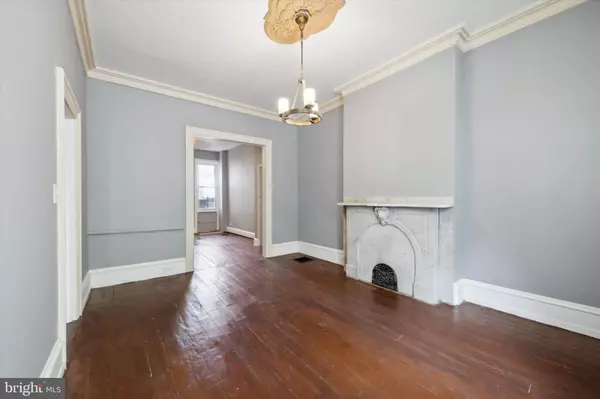
4 Beds
3 Baths
2,502 SqFt
4 Beds
3 Baths
2,502 SqFt
Key Details
Property Type Townhouse
Sub Type Interior Row/Townhouse
Listing Status Pending
Purchase Type For Sale
Square Footage 2,502 sqft
Price per Sqft $269
Subdivision Fishtown
MLS Listing ID PAPH2417596
Style Straight Thru
Bedrooms 4
Full Baths 2
Half Baths 1
HOA Y/N N
Abv Grd Liv Area 2,502
Originating Board BRIGHT
Year Built 1915
Annual Tax Amount $7,915
Tax Year 2024
Lot Size 2,160 Sqft
Acres 0.05
Lot Dimensions 18.00 x 120.00
Property Description
As you approach, the home's handsome brick façade and playful window boxes create an inviting curb appeal. Step inside the marble entryway to discover original hardwood floors, high ceilings, and an abundance of natural light that fills the space. The first floor features three large rooms, one with original mantle, perfect for customizing your ideal living and dining areas.
The kitchen and powder room flow seamlessly to a stunning outdoor space, featuring an extra large private yard and a lovely back patio with a built-in fire pit, ideal for al fresco dining and evening gatherings. Beyond the patio area, you'll find a detached two-car garage, complete with a wood stove and ample space for vehicles, bikes, or strollers. This versatile space has been used as an office, studio, and workshop, offering endless possibilities.
Back inside, the second floor greets you with a full bath and three bedrooms, each offering ample natural light and plentiful closet space. The third story houses a spacious master suite, complete with a primary bedroom that easily accommodates a king-sized bed, a walk-in closet with saloon doors, and a breathtaking recently renovated primary bathroom.
Nestled in the heart of Fishtown, this prime location places you within walking distance of neighborhood favorites like Suraya, Fishtown Social, La Colombe, and Kalaya. With a dog park and green space next door, public transportation on the block, easy access to all major highways, and a short walk to world-class shops and nightlife, city life does not get more convenient than at 1760 Frankford Ave.
Thanks to its commercial zoning, the possibilities for this property extend far beyond the current layout. Several neighboring properties have subdivided and built on the back parcel, while others have converted to by-right multi-family housing, some with ground-level commercial spaces. The potential and location of this property cannot be beaten, and homes like this rarely change hands along the vibrant, growing, commercial corridor of Frankford Ave.
Location
State PA
County Philadelphia
Area 19125 (19125)
Zoning CMX2
Rooms
Other Rooms Living Room, Dining Room, Primary Bedroom, Bedroom 2, Bedroom 3, Kitchen, Den, Bedroom 1, Bathroom 1, Primary Bathroom, Half Bath
Basement Full, Unfinished
Interior
Hot Water Natural Gas
Heating Hot Water
Cooling Central A/C
Flooring Wood
Inclusions All appliances including refrigerator, washer and dryer
Fireplace N
Heat Source Natural Gas
Laundry Basement
Exterior
Exterior Feature Patio(s), Brick
Parking Features Other, Garage Door Opener, Oversized, Garage - Rear Entry
Garage Spaces 2.0
Fence Wood, Privacy, Wrought Iron
Water Access N
Accessibility None
Porch Patio(s), Brick
Total Parking Spaces 2
Garage Y
Building
Lot Description Rear Yard
Story 3
Foundation Stone
Sewer Public Sewer
Water Public
Architectural Style Straight Thru
Level or Stories 3
Additional Building Above Grade, Below Grade
New Construction N
Schools
School District Philadelphia City
Others
Senior Community No
Tax ID 183047400
Ownership Fee Simple
SqFt Source Assessor
Acceptable Financing Cash, Conventional, FHA, VA
Listing Terms Cash, Conventional, FHA, VA
Financing Cash,Conventional,FHA,VA
Special Listing Condition Standard

GET MORE INFORMATION

CEO | REALTOR® | Lic# RS298201






