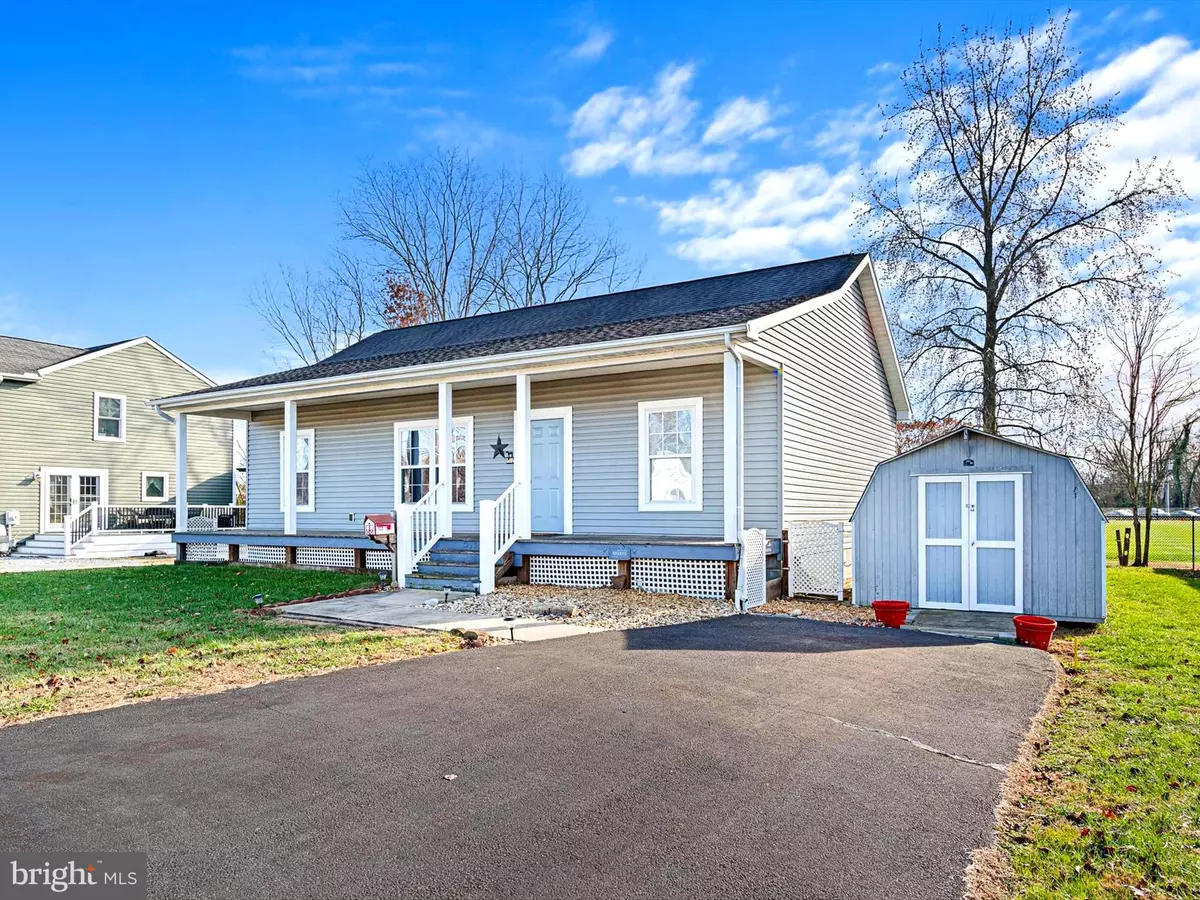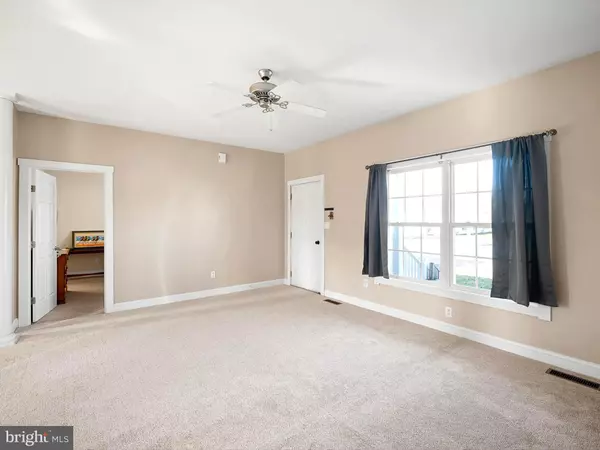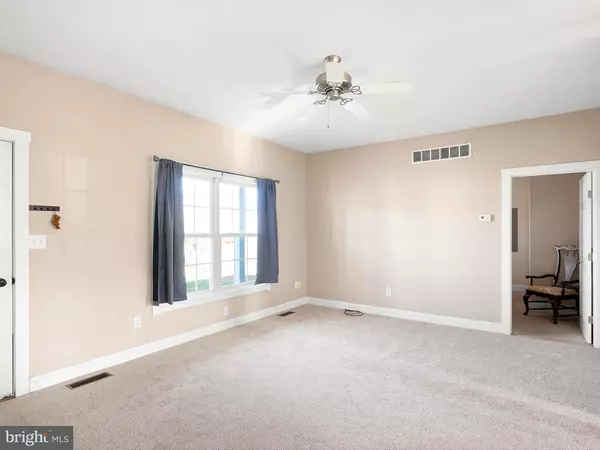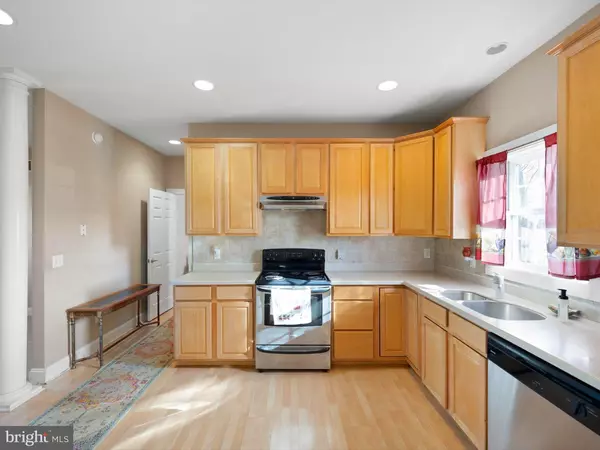
3 Beds
2 Baths
1,176 SqFt
3 Beds
2 Baths
1,176 SqFt
Key Details
Property Type Single Family Home
Sub Type Detached
Listing Status Active
Purchase Type For Sale
Square Footage 1,176 sqft
Price per Sqft $262
Subdivision Harrington
MLS Listing ID DEKT2032824
Style Ranch/Rambler
Bedrooms 3
Full Baths 2
HOA Y/N N
Abv Grd Liv Area 1,176
Originating Board BRIGHT
Year Built 2007
Annual Tax Amount $1,030
Tax Year 2022
Lot Size 7,500 Sqft
Acres 0.17
Lot Dimensions 75.00 x 100.00
Property Description
Welcome to this inviting single-family home, offering the ease of one-level living in a beautifully designed space. This residence features a thoughtfully laid-out floor plan with ample natural light and open, flowing spaces. The heart of the home is the spacious living area, seamlessly connected to a large kitchen with room for an island, perfect for entertaining. With 3 bedrooms and 2 full bathrooms, each room is designed for comfort and convenience, making it ideal for anyone seeking a low-maintenance lifestyle either as a first time home buyer or for aging in place. A split bedroom layout is ideal as the main bedroom suite adorns the entire one side of the home with a walk in closet and bath. New carpet has been installed in the living room as of 12/3/24, The home is located a few minutes from Killens Pond State Park, Harrington Raceway & Casino, and a short distance to Delaware Beaches. Make your appointment today to take advantage of owning single level living in a quiet neighborhood. *Professional pictures coming soon*
Location
State DE
County Kent
Area Lake Forest (30804)
Zoning NA
Rooms
Main Level Bedrooms 3
Interior
Interior Features Combination Kitchen/Living, Entry Level Bedroom, Floor Plan - Open, Primary Bath(s), Recessed Lighting
Hot Water Electric
Heating Central
Cooling Central A/C
Flooring Carpet, Ceramic Tile, Laminate Plank
Equipment Dishwasher, Dryer, Stainless Steel Appliances, Stove, Washer, Water Heater
Fireplace N
Appliance Dishwasher, Dryer, Stainless Steel Appliances, Stove, Washer, Water Heater
Heat Source Electric
Exterior
Garage Spaces 2.0
Water Access N
Roof Type Architectural Shingle
Accessibility Level Entry - Main
Total Parking Spaces 2
Garage N
Building
Story 1
Foundation Crawl Space
Sewer Public Sewer
Water Public
Architectural Style Ranch/Rambler
Level or Stories 1
Additional Building Above Grade, Below Grade
Structure Type High,Dry Wall
New Construction N
Schools
School District Lake Forest
Others
Senior Community No
Tax ID MN-09-17019-01-3200-000
Ownership Fee Simple
SqFt Source Assessor
Special Listing Condition Standard

GET MORE INFORMATION

CEO | REALTOR® | Lic# RS298201






