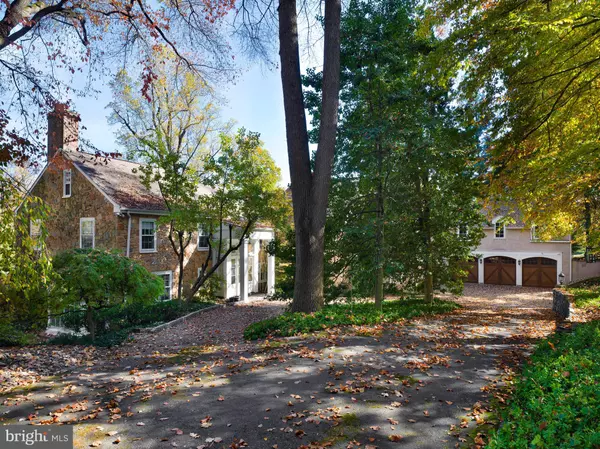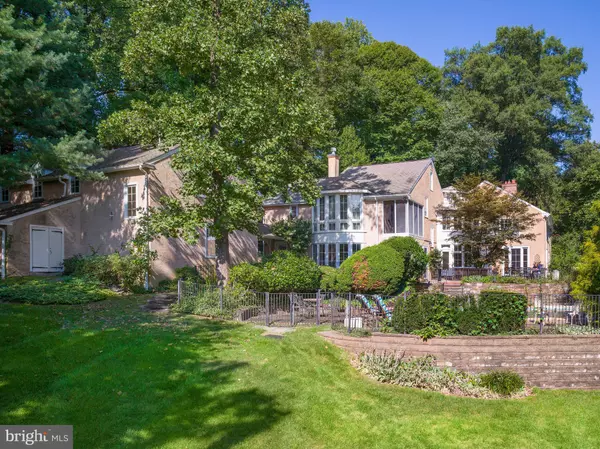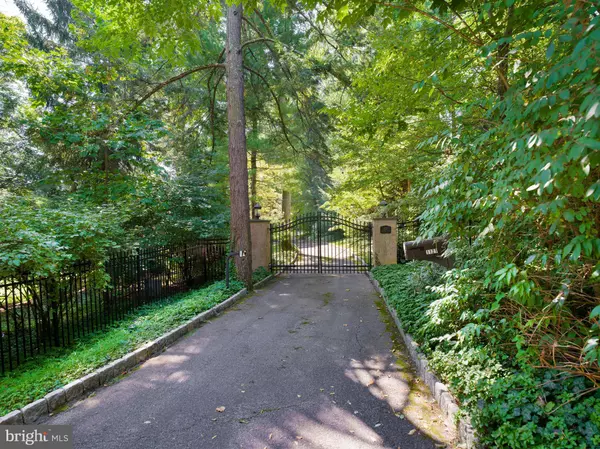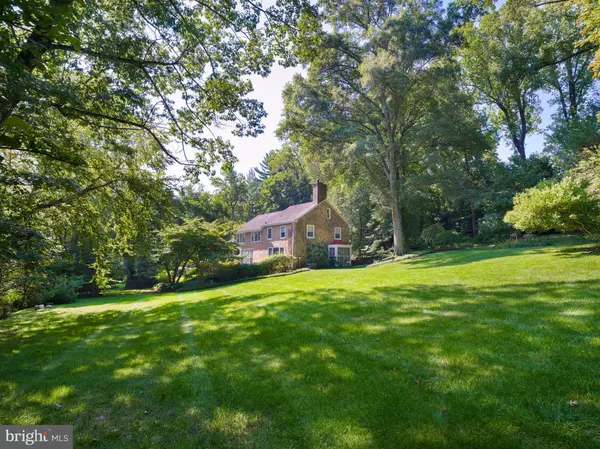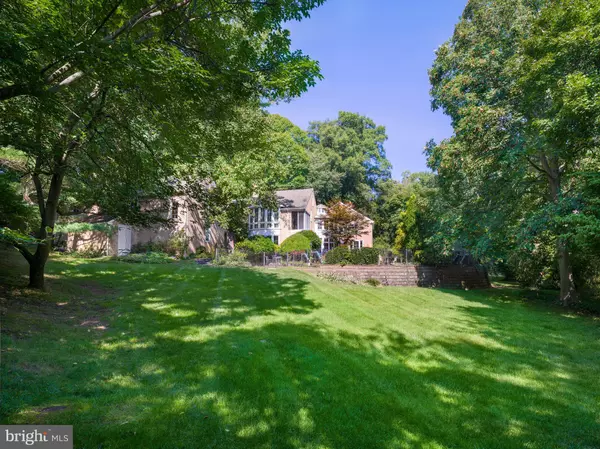
5 Beds
8 Baths
6,138 SqFt
5 Beds
8 Baths
6,138 SqFt
Key Details
Property Type Single Family Home
Sub Type Detached
Listing Status Pending
Purchase Type For Sale
Square Footage 6,138 sqft
Price per Sqft $366
Subdivision None Available
MLS Listing ID PAMC2116164
Style French,Traditional
Bedrooms 5
Full Baths 6
Half Baths 2
HOA Y/N N
Abv Grd Liv Area 6,138
Originating Board BRIGHT
Year Built 1951
Annual Tax Amount $40,360
Tax Year 2023
Lot Size 2.640 Acres
Acres 2.64
Lot Dimensions 486.00 x 0.00
Property Description
Enter through the bright, welcoming foyer, where you’ll find access to the main living spaces and the first of two main floor powder rooms. Every room enjoys breathtaking views of the expansive grounds, which are beautiful in every season on the year. The spacious living room features a large wall of windows and a fireplace, perfect for gathering with family and friends. A dining room awaits for elegant dinners, while the generously sized home office with a bay window and custom built-ins offers a serene workspace. The gourmet kitchen is appointed with stainless steel appliances, a large island with a gas cooktop, and granite countertops, opening to a light-filled breakfast area with curved windows that overlook the swimming pool. Beyond the breakfast area, the family room, complete with built-in cabinetry and a second fireplace, creates a warm setting for relaxation and entertaining. A mudroom with the adjacent second powder room completes the first floor.
Ascend to the second floor by either of two stairways or via an elevator, where the luxurious primary suite and four additional bedrooms await. The primary bedroom is generously sized and features picturesque views from both a bow window and screened deck that overlook the pool and grounds. The primary suite also features a loft area, a spacious walk-in closet and an en-suite primary bathroom that offers a soaking tub and separate shower. The four additional bedrooms include one with an en suite bathroom, one served by a hall bathroom and two of which share a Jack-and-Jill bathroom. The convenience of a second-floor laundry room completes this level.
The lower level of the main house offers a fully finished space with a decorative fireplace and a full bathroom, providing a versatile area for recreation and entertainment. A breezeway from the first floor leads to a two story addition that further enhances the estate’s functionality and appeal. This structure includes a three-car garage on the main level, with a fully finished second level that features a recreation room and full bathroom, perfect as an exercise or entertainment area or for conversion to an in-law suite.
Set on over 2.5 acres of beautifully landscaped grounds, this property includes exquisite gardens, a pond with a charming walking bridge, and a private swimming pool. Experience unparalleled Main Line living in this refined Walter Durham masterpiece, where timeless design meets luxurious modern amenities.
Location
State PA
County Montgomery
Area Lower Merion Twp (10640)
Zoning RESIDENTIAL
Rooms
Basement Fully Finished
Interior
Interior Features Additional Stairway, Bathroom - Soaking Tub, Bathroom - Stall Shower, Bathroom - Walk-In Shower, Bathroom - Tub Shower, Breakfast Area, Built-Ins, Crown Moldings, Elevator, Formal/Separate Dining Room, Kitchen - Island, Primary Bath(s), Walk-in Closet(s), Wood Floors
Hot Water Natural Gas
Heating Forced Air
Cooling Central A/C
Flooring Hardwood, Ceramic Tile, Carpet
Fireplaces Number 2
Equipment Dishwasher, Cooktop, Washer, Refrigerator, Oven - Wall, Dryer
Furnishings No
Fireplace Y
Window Features Bay/Bow,Casement,Double Hung
Appliance Dishwasher, Cooktop, Washer, Refrigerator, Oven - Wall, Dryer
Heat Source Natural Gas
Laundry Upper Floor
Exterior
Parking Features Garage - Front Entry, Garage Door Opener
Garage Spaces 3.0
Pool In Ground, Pool/Spa Combo
Utilities Available Cable TV Available, Electric Available, Natural Gas Available, Water Available
Water Access N
Roof Type Asphalt
Accessibility None
Total Parking Spaces 3
Garage Y
Building
Story 2
Foundation Block, Concrete Perimeter
Sewer On Site Septic
Water Public
Architectural Style French, Traditional
Level or Stories 2
Additional Building Above Grade, Below Grade
New Construction N
Schools
School District Lower Merion
Others
Pets Allowed Y
Senior Community No
Tax ID 40-00-04132-004
Ownership Fee Simple
SqFt Source Assessor
Security Features Security Gate,Security System
Acceptable Financing Cash, Conventional
Listing Terms Cash, Conventional
Financing Cash,Conventional
Special Listing Condition Standard
Pets Allowed No Pet Restrictions

GET MORE INFORMATION

CEO | REALTOR® | Lic# RS298201


