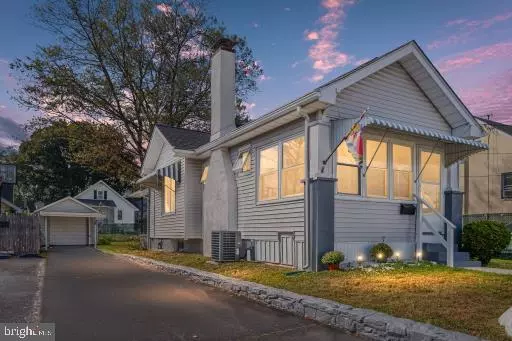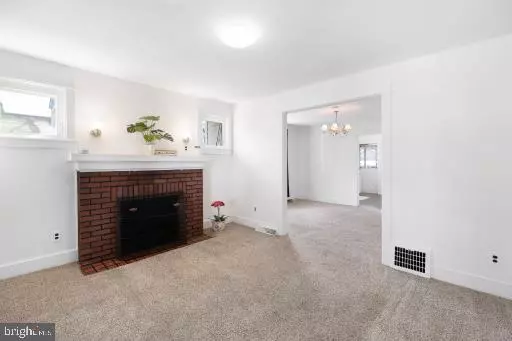
2 Beds
1 Bath
875 SqFt
2 Beds
1 Bath
875 SqFt
Key Details
Property Type Single Family Home
Sub Type Detached
Listing Status Under Contract
Purchase Type For Sale
Square Footage 875 sqft
Price per Sqft $319
Subdivision Stanton Heights
MLS Listing ID DENC2070362
Style Bungalow
Bedrooms 2
Full Baths 1
HOA Y/N N
Abv Grd Liv Area 875
Originating Board BRIGHT
Year Built 1935
Annual Tax Amount $1,032
Tax Year 2022
Lot Size 6,098 Sqft
Acres 0.14
Lot Dimensions 50x120
Property Description
Other features include the extra large walk-up attic waiting to be finished as an office, additional bedroom(s) or a great oversized playroom for the kids. The bathroom is recently updated with new vanity, toilet, luxury vinyl flooring, lighting and faucets (Sept. 2024). Most windows just recently replaced (Sept. 2024). Newer roof (2019), water heater (2021). Gas cooking. Brand new refrigerator (delivered 10/18/24), Large basement with side walkout to the backyard. One car detached garage. Driveway for 4 cars. And much more!!!!.
With its old-world charm and prime location, this home is ideal for first-time buyers, small families, or anyone seeking a comfortable living space. Great community close to schools, Christiana Hospital, medical facilities/offices, Delaware Park, easy access to I-95, major traffic routes, two blocks from bus routes.
Don’t miss your chance to make this lovely property your own! COME SEE FOR YOURSELF.
OPEN HOUSE SUNDAY October 20th from 11:00 a.m. - 1:00 p.m.
Location
State DE
County New Castle
Area Elsmere/Newport/Pike Creek (30903)
Zoning NC6.5
Rooms
Basement Full
Main Level Bedrooms 2
Interior
Interior Features Attic, Carpet, Formal/Separate Dining Room, Kitchen - Eat-In, Pantry, Wood Floors
Hot Water Natural Gas
Heating Forced Air
Cooling Central A/C
Flooring Carpet, Hardwood, Luxury Vinyl Plank
Fireplaces Number 1
Fireplaces Type Brick, Mantel(s), Screen, Wood
Equipment Cooktop, Oven/Range - Gas, Refrigerator
Furnishings No
Fireplace Y
Appliance Cooktop, Oven/Range - Gas, Refrigerator
Heat Source Natural Gas
Laundry Basement
Exterior
Exterior Feature Porch(es), Enclosed
Parking Features Garage - Front Entry
Garage Spaces 5.0
Fence Partially
Water Access N
Roof Type Architectural Shingle
Accessibility None
Porch Porch(es), Enclosed
Total Parking Spaces 5
Garage Y
Building
Lot Description Front Yard, Level, Rear Yard
Story 1.5
Foundation Concrete Perimeter
Sewer Public Sewer
Water Public
Architectural Style Bungalow
Level or Stories 1.5
Additional Building Above Grade, Below Grade
Structure Type Plaster Walls
New Construction N
Schools
School District Red Clay Consolidated
Others
Senior Community No
Tax ID 08-050.20-331
Ownership Fee Simple
SqFt Source Estimated
Acceptable Financing Cash, Conventional
Listing Terms Cash, Conventional
Financing Cash,Conventional
Special Listing Condition Standard

GET MORE INFORMATION

CEO | REALTOR® | Lic# RS298201






