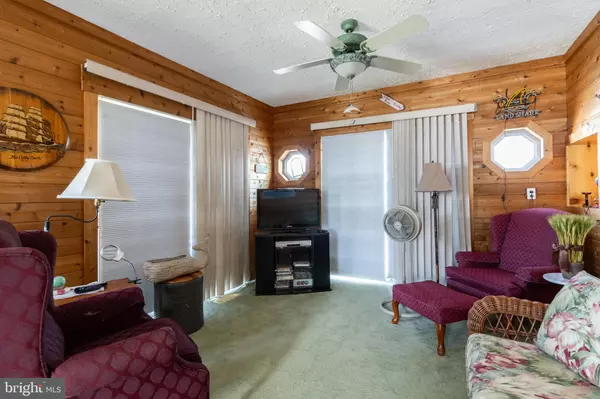
2 Beds
2 Baths
1,058 SqFt
2 Beds
2 Baths
1,058 SqFt
Key Details
Property Type Manufactured Home
Sub Type Manufactured
Listing Status Active
Purchase Type For Sale
Square Footage 1,058 sqft
Price per Sqft $139
Subdivision Bay City
MLS Listing ID DESU2072452
Style Other
Bedrooms 2
Full Baths 2
HOA Fees $20/ann
HOA Y/N Y
Abv Grd Liv Area 1,058
Originating Board BRIGHT
Land Lease Amount 971.0
Land Lease Frequency Monthly
Year Built 1982
Annual Tax Amount $496
Tax Year 2024
Lot Dimensions 0.00 x 0.00
Property Description
Step outside to enjoy two spacious decks, including one with a screened gazebo—perfect for relaxing or entertaining while taking in the serene surroundings. A storage shed provides ample space for your outdoor gear, and a concrete driveway adds convenience.
Inside, you’ll find a cozy den, an open kitchen and living room layout, and a laundry area for ease of living. Both bedrooms come complete with their own bathrooms, ensuring privacy and comfort for you and your guests. This home has comfortably accommodated up to 11 people in the past, thanks to pull-out couches and bunk beds, making it perfect for family gatherings.
Nestled in the tranquil Bay City community, this home is surrounded by nature and peaceful waters. While the heat is currently non-functional, a space heater has been used in the past, and the home is winterized every year for added protection. You’ll be just minutes away from both Rehoboth and Lewes Beaches, with Longneck offering a variety of fantastic dining and entertainment options down the street. Don’t miss the opportunity to make this idyllic waterfront property your own! As of 12/2/24 the house has been winterized. Please do not turn on the water or flush the toilets.
Location
State DE
County Sussex
Area Indian River Hundred (31008)
Zoning GR1
Rooms
Other Rooms Living Room, Dining Room, Primary Bedroom, Kitchen, Additional Bedroom
Main Level Bedrooms 2
Interior
Interior Features Ceiling Fan(s)
Hot Water Electric
Heating Forced Air
Cooling Central A/C
Flooring Carpet, Vinyl
Equipment Microwave, Dishwasher, Oven/Range - Gas, Refrigerator, Washer, Dryer
Furnishings Partially
Fireplace N
Window Features Screens
Appliance Microwave, Dishwasher, Oven/Range - Gas, Refrigerator, Washer, Dryer
Heat Source Oil
Laundry Has Laundry
Exterior
Exterior Feature Deck(s)
Garage Spaces 4.0
Amenities Available Boat Dock/Slip, Boat Ramp
Water Access N
View Canal, Bay
Roof Type Shingle,Asphalt
Accessibility 2+ Access Exits
Porch Deck(s)
Road Frontage HOA
Total Parking Spaces 4
Garage N
Building
Story 1
Foundation Pillar/Post/Pier
Sewer Public Sewer
Water Public
Architectural Style Other
Level or Stories 1
Additional Building Above Grade
Structure Type Vaulted Ceilings
New Construction N
Schools
School District Indian River
Others
Pets Allowed Y
Senior Community No
Tax ID 234-24.00-34.00-17849
Ownership Land Lease
SqFt Source Estimated
Acceptable Financing Cash, Conventional
Horse Property N
Listing Terms Cash, Conventional
Financing Cash,Conventional
Special Listing Condition Standard
Pets Allowed Number Limit

GET MORE INFORMATION

CEO | REALTOR® | Lic# RS298201






