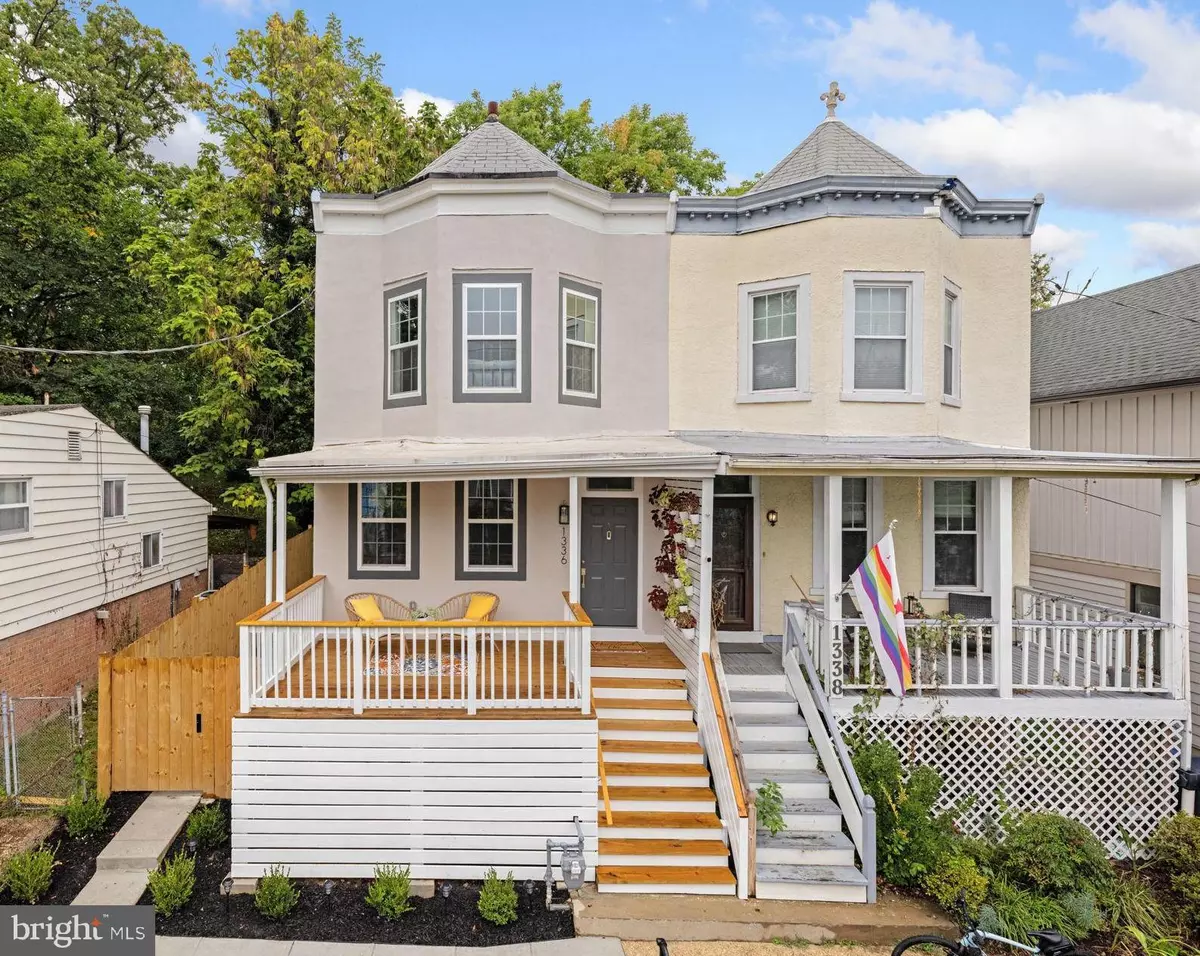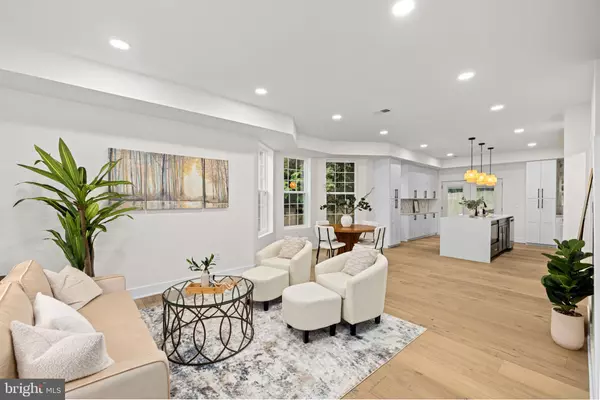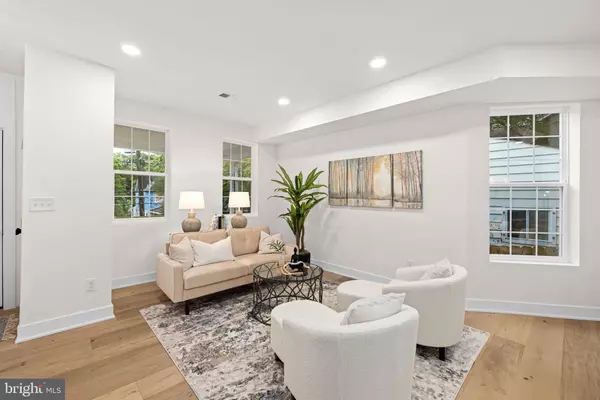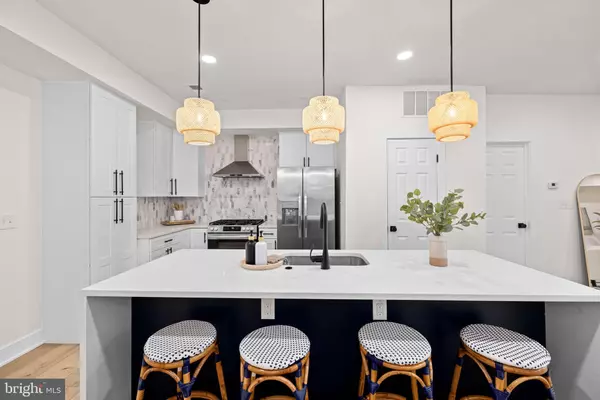
4 Beds
4 Baths
1,500 SqFt
4 Beds
4 Baths
1,500 SqFt
Key Details
Property Type Townhouse
Sub Type End of Row/Townhouse
Listing Status Active
Purchase Type For Sale
Square Footage 1,500 sqft
Price per Sqft $730
Subdivision Brookland
MLS Listing ID DCDC2161172
Style Traditional
Bedrooms 4
Full Baths 3
Half Baths 1
HOA Y/N N
Abv Grd Liv Area 1,500
Originating Board BRIGHT
Year Built 1907
Annual Tax Amount $4,915
Tax Year 2024
Lot Size 3,563 Sqft
Acres 0.08
Property Description
Step inside to discover a spacious open-concept living area adorned with hardwood floors and ample natural light streaming through large brand-new windows. The stylish living room flows seamlessly into a gourmet kitchen that is a chef's dream. Featuring stainless steel appliances, quartz countertops, and custom cabinetry, this kitchen is perfect for entertaining guests or enjoying meals.
Retreat to the generously-sized primary suite, complete with a luxurious en-suite bathroom featuring dual vanities, a soaking tub, and a separate glass-enclosed shower. Three additional well-appointed bedrooms provide plenty of space for family, guests, or a home office, ensuring everyone has their own sanctuary. Each of the bathrooms has been meticulously designed with modern finishes, providing both functionality and style.
The outdoor space is just as inviting as the interior. Step out onto the spacious back deck, perfect for morning coffee or evening barbecues, leading to a private backyard oasis—a rare find in the city. Thefenced yard is ideal for gardening enthusiasts and yard games.
This home is not only a sanctuary but also offers unbeatable convenience. Nestled in a friendly community, you’re just minutes away from Brookland-CUA Metro Station, providing easy access to downtown DC. Enjoy nearby parks, trendy cafes, and restaurants, as well as the cultural richness of the area, including the National Shrine of the Immaculate Conception and the vibrant arts scene.
Additional features include a fully finished basement with a separate entrance, perfect for guests or an office.
Don’t miss your chance to own this stunning row house in one of DC’s most desirable neighborhoods! Schedule a tour today and experience all that 1336 Kearney St NE has to offer!
Location
State DC
County Washington
Zoning PER DC ZONING MAP
Rooms
Other Rooms Living Room, Dining Room, Kitchen, Family Room
Basement Fully Finished, Interior Access, Outside Entrance, Walkout Stairs
Interior
Hot Water Electric
Heating Forced Air
Cooling Central A/C
Inclusions SEE SELLER DISCLOSURES - AVAILABLE FROM AGENT, PLEASE EMAIL
Fireplace N
Heat Source Natural Gas
Exterior
Utilities Available Cable TV Available, Electric Available, Natural Gas Available, Phone Available, Sewer Available, Water Available
Water Access N
Accessibility None
Garage N
Building
Story 3
Foundation Brick/Mortar
Sewer Public Sewer
Water Public
Architectural Style Traditional
Level or Stories 3
Additional Building Above Grade
New Construction N
Schools
School District District Of Columbia Public Schools
Others
Pets Allowed Y
Senior Community No
Tax ID 3962//0026
Ownership Fee Simple
SqFt Source Assessor
Acceptable Financing Cash, Conventional, FHA, VA
Horse Property N
Listing Terms Cash, Conventional, FHA, VA
Financing Cash,Conventional,FHA,VA
Special Listing Condition Standard
Pets Allowed No Pet Restrictions

GET MORE INFORMATION

CEO | REALTOR® | Lic# RS298201






