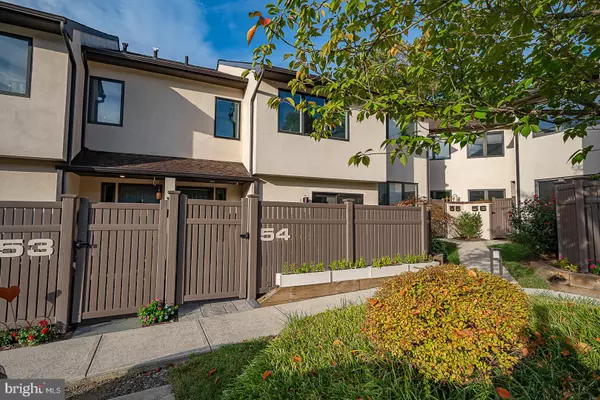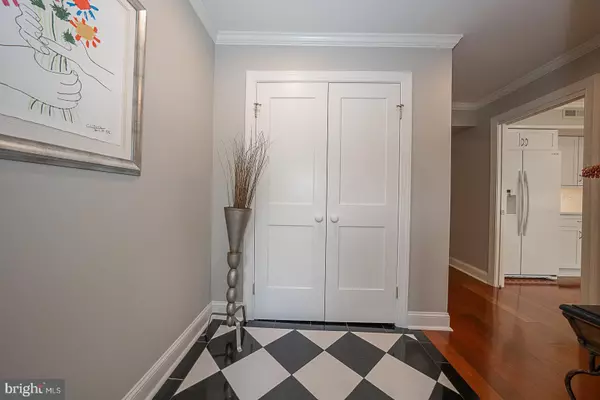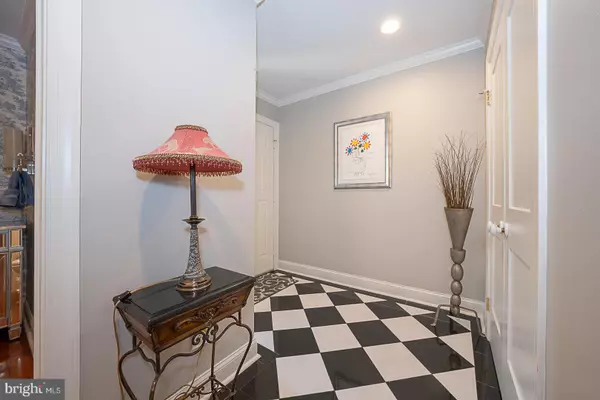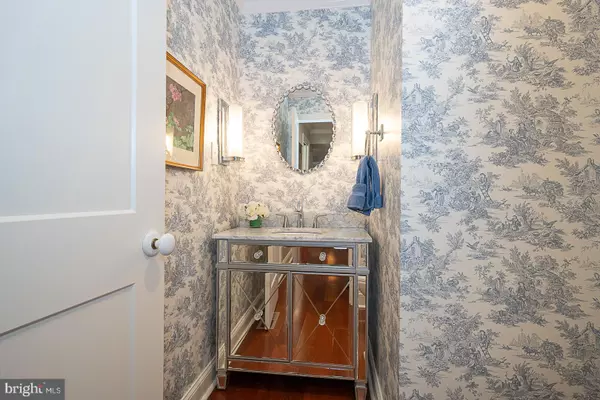
3 Beds
4 Baths
2,056 SqFt
3 Beds
4 Baths
2,056 SqFt
Key Details
Property Type Townhouse
Sub Type Interior Row/Townhouse
Listing Status Under Contract
Purchase Type For Sale
Square Footage 2,056 sqft
Price per Sqft $279
Subdivision Montrose Vil
MLS Listing ID PADE2074676
Style Traditional
Bedrooms 3
Full Baths 2
Half Baths 2
HOA Fees $582/mo
HOA Y/N Y
Abv Grd Liv Area 2,056
Originating Board BRIGHT
Year Built 1986
Annual Tax Amount $6,533
Tax Year 2023
Lot Dimensions 0.00 x 0.00
Property Description
The home boasts millwork throughout, which includes crown moldings, baseboards, and solid wood doors, all of this adds to the style and elegance of the home. All rooms and trim have been freshly painted.
On the second floor you will find the new laundry which includes a new washer and dryer, complemented by a new quartz countertop above and plenty of storage for added functionality. Two bedrooms, including the primary suite, which boasts a ensuite bathroom with a stunning clawfoot tub—perfect for unwinding. The second bedroom is generously sized and features its own ensuite bathroom with a glass and marble shower. The expansive third-floor bedroom suite, complete with an ensuite powder room, is perfect for hosting guests.
Outside, enjoy the new rear deck and new front patio, providing a tranquil escape just moments away from the vibrant shops, restaurants, schools, and transportation options in downtown Bryn Mawr. Additional updates include new locks on the front door, new sewage line, new water heater, new HVAC system. This home truly has it all!
Location
State PA
County Delaware
Area Radnor Twp (10436)
Zoning RESID
Rooms
Other Rooms Living Room, Dining Room, Primary Bedroom, Bedroom 2, Kitchen, Laundry, Primary Bathroom, Half Bath
Interior
Hot Water Electric
Heating Heat Pump(s)
Cooling Central A/C
Fireplaces Number 1
Inclusions washer, dryer, refrigerator
Furnishings No
Fireplace Y
Heat Source Electric
Exterior
Exterior Feature Patio(s)
Amenities Available Swimming Pool
Water Access N
Accessibility None
Porch Patio(s)
Garage N
Building
Story 3
Foundation Concrete Perimeter
Sewer Public Sewer
Water Public
Architectural Style Traditional
Level or Stories 3
Additional Building Above Grade, Below Grade
New Construction N
Schools
School District Radnor Township
Others
Pets Allowed Y
HOA Fee Include Common Area Maintenance,Ext Bldg Maint,Lawn Maintenance,Pool(s),Snow Removal,Trash
Senior Community No
Tax ID 36-05-03143-63
Ownership Condominium
Acceptable Financing Cash, Conventional
Listing Terms Cash, Conventional
Financing Cash,Conventional
Special Listing Condition Standard
Pets Allowed Case by Case Basis

GET MORE INFORMATION

CEO | REALTOR® | Lic# RS298201






