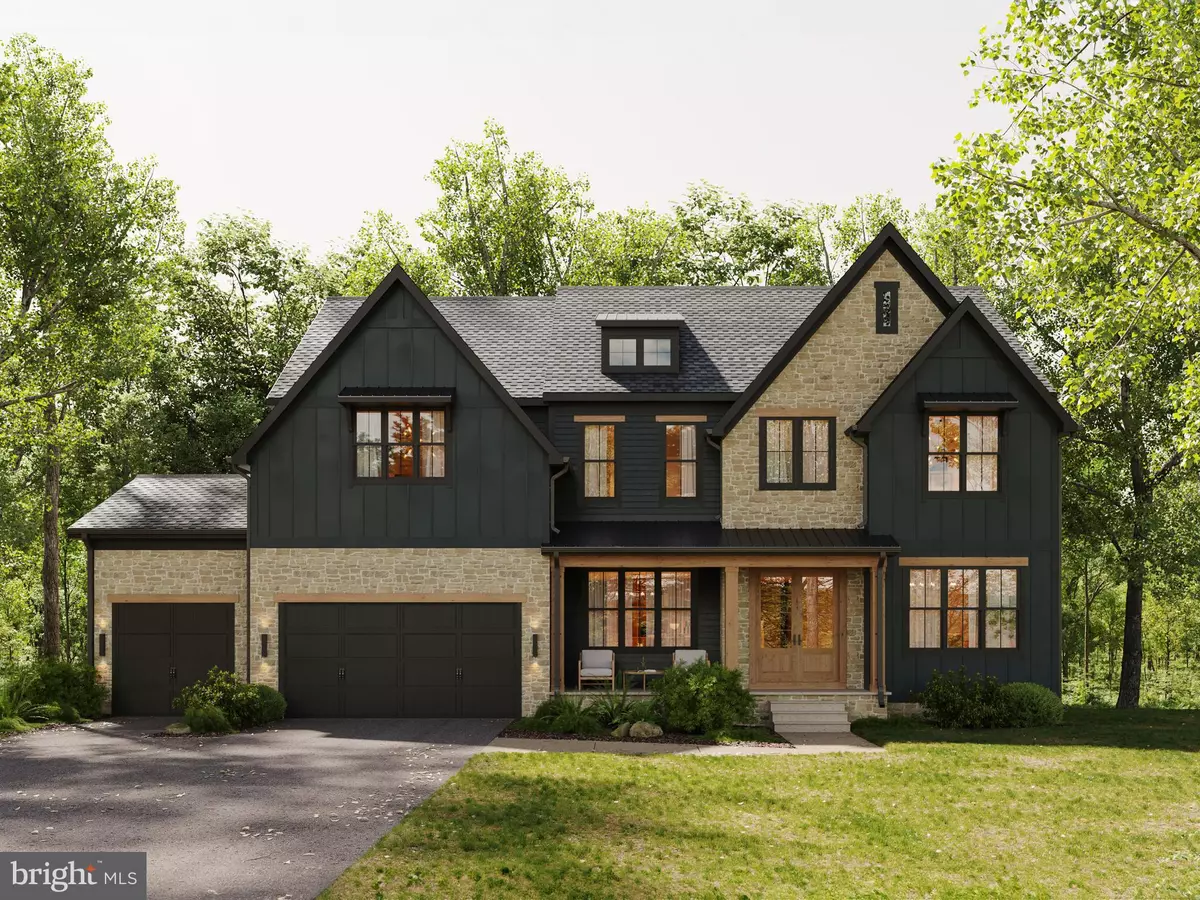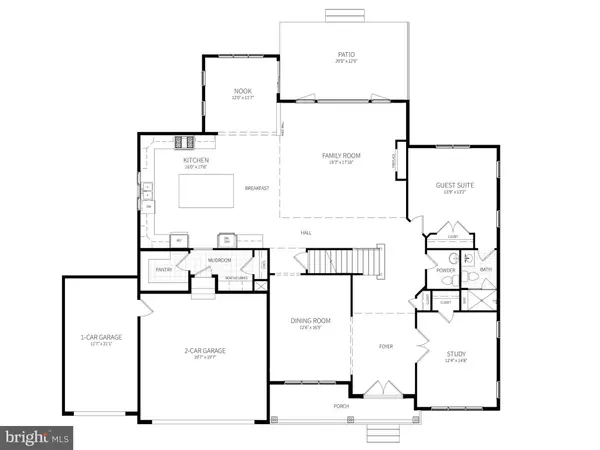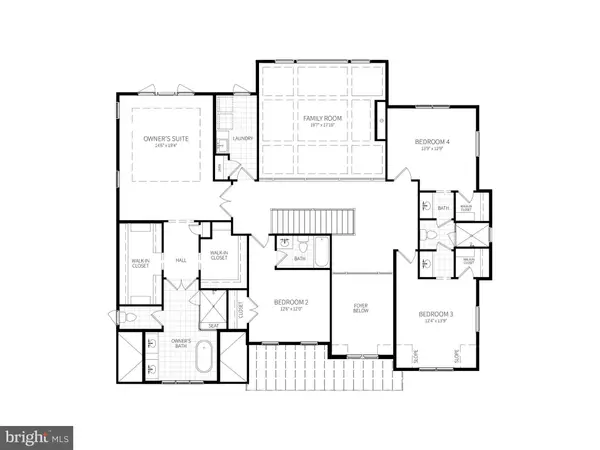
5 Beds
6 Baths
4,108 SqFt
5 Beds
6 Baths
4,108 SqFt
Key Details
Property Type Single Family Home
Sub Type Detached
Listing Status Pending
Purchase Type For Sale
Square Footage 4,108 sqft
Price per Sqft $535
Subdivision Glen Hills
MLS Listing ID MDMC2149644
Style Transitional,Other
Bedrooms 5
Full Baths 5
Half Baths 1
HOA Y/N N
Abv Grd Liv Area 4,108
Originating Board BRIGHT
Year Built 2024
Tax Year 2024
Lot Size 1.010 Acres
Acres 1.01
Property Description
This Modern Farmhouse Built by Award Winning Classic takes Design and Lifestyle to a Whole New Level. This Showstopper is Prominently Perched on a one-acre Wooded Homesite in Rockville’s North Glen Hills minutes away from Park Potomac, Cabin John Shopping Center and Fallgrove.
This modern Beauty boasts a two story foyer, Open concept floorplan, 10' ceilings, a Main Level Ensuite Bedroom or Study, Large Chef's Kitchen featuring Beautiful Cabinets, Thermador appliances and substantial walk-in Butler's Pantry. There is also a wonderful Morning room just off the kitchen as well as large flagstone walk out patio just outside of the breathtaking Family room with Soaring Ceilings which features HUGE windows with a spectacular Natural scenery in your own backyard.
The Upper level offers luxurious Primary Suite with feature wall, coffered ceiling, expansive walk-in closet and spa-like bathroom with 2 large vanities, free-standing soaking tub, separate shower . Three additional Ensuite Bedrooms will really impress your friends and family. The Bright lower Level with Double width glass doors to the backyard has rough in for a 6th Bedroom and full bath as well as wet bar perfect for entertaining. This Fabulous Home also Home also includes IQ Pro Smart Home Package.
The North Glen Hills neighborhood is located close to world class dining and shopping, Biotech corridor, NIH, Park Potomac, Cabin John Shopping Center, CAVA, Balducci's at Wildwood Shopping Center, minutes to the Rockville METRO or Potomac Village and convenient to major transportation and airports.
Late November 2024 Delivery, Don't Wait Reach out for Details.
Location
State MD
County Montgomery
Zoning RE1
Rooms
Basement Sump Pump, Water Proofing System, Poured Concrete, Partially Finished, Heated, Connecting Stairway
Main Level Bedrooms 1
Interior
Interior Features Air Filter System, Bathroom - Walk-In Shower, Breakfast Area, Entry Level Bedroom, Family Room Off Kitchen, Formal/Separate Dining Room, Pantry, Primary Bath(s), Recessed Lighting, Upgraded Countertops, Walk-in Closet(s)
Hot Water 60+ Gallon Tank
Heating Heat Pump - Electric BackUp, Central
Cooling Energy Star Cooling System, Heat Pump(s), Programmable Thermostat
Flooring Hardwood, Ceramic Tile, Partially Carpeted, Luxury Vinyl Tile
Fireplaces Number 1
Fireplaces Type Insert
Equipment Cooktop, Dishwasher, Disposal, Energy Efficient Appliances, Oven - Double, Oven/Range - Gas, Range Hood, Refrigerator
Furnishings No
Fireplace Y
Appliance Cooktop, Dishwasher, Disposal, Energy Efficient Appliances, Oven - Double, Oven/Range - Gas, Range Hood, Refrigerator
Heat Source Natural Gas
Laundry Upper Floor
Exterior
Parking Features Garage - Front Entry, Garage Door Opener, Inside Access
Garage Spaces 9.0
Utilities Available Electric Available, Sewer Available, Water Available, Natural Gas Available
Water Access N
View Trees/Woods, Scenic Vista
Roof Type Architectural Shingle
Accessibility 32\"+ wide Doors, Doors - Lever Handle(s), Kitchen Mod
Attached Garage 3
Total Parking Spaces 9
Garage Y
Building
Lot Description Backs to Trees, Rear Yard, Year Round Access
Story 3
Foundation Concrete Perimeter, Slab
Sewer Public Sewer
Water Public
Architectural Style Transitional, Other
Level or Stories 3
Additional Building Above Grade
Structure Type 2 Story Ceilings,Dry Wall,Tray Ceilings
New Construction Y
Schools
Elementary Schools Fallsmead
Middle Schools Robert Frost
High Schools Thomas S. Wootton
School District Montgomery County Public Schools
Others
Pets Allowed Y
Senior Community No
Tax ID 160400077220
Ownership Fee Simple
SqFt Source Estimated
Security Features Fire Detection System,Carbon Monoxide Detector(s),Electric Alarm,Smoke Detector,Sprinkler System - Indoor
Acceptable Financing Bank Portfolio, Cash, Conventional, Exchange, Private
Horse Property N
Listing Terms Bank Portfolio, Cash, Conventional, Exchange, Private
Financing Bank Portfolio,Cash,Conventional,Exchange,Private
Special Listing Condition Standard
Pets Allowed No Pet Restrictions

GET MORE INFORMATION

CEO | REALTOR® | Lic# RS298201



