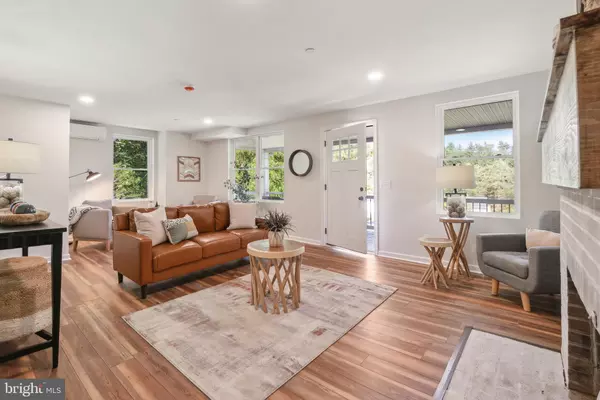
4 Beds
3 Baths
1,768 SqFt
4 Beds
3 Baths
1,768 SqFt
Key Details
Property Type Single Family Home
Sub Type Detached
Listing Status Active
Purchase Type For Sale
Square Footage 1,768 sqft
Price per Sqft $248
Subdivision Hampstead
MLS Listing ID MDCR2022736
Style Farmhouse/National Folk
Bedrooms 4
Full Baths 2
Half Baths 1
HOA Y/N N
Abv Grd Liv Area 1,768
Originating Board BRIGHT
Year Built 1900
Annual Tax Amount $4,647
Tax Year 2024
Lot Size 1.227 Acres
Acres 1.23
Property Description
Step inside to find an open-concept living area, where exposed wood beams and contemporary finishes create a warm, inviting atmosphere. The sleek, state-of-the-art kitchen is a chef’s dream, outfitted with premium appliances, custom cabinetry, and an oversized island that provides ample space for cooking, dining, and entertaining. Whether hosting gatherings or enjoying a quiet morning, this kitchen is designed for function and flow, all while staying true to the home’s rustic elegance.
Upstairs, you’ll find three generously sized bedrooms, each offering comfort, privacy, and plenty of natural light. The primary suite is a private retreat, featuring luxurious finishes and thoughtful details that blend farmhouse charm with modern conveniences. An innovative feature on this level is the raised laundry room, providing the ultimate convenience by eliminating trips up and down the stairs—just one of the many thoughtful touches designed for today’s lifestyle.
For those seeking additional space, the attic offers potential for customization—whether it’s a home office, extra bedroom, or a playroom, the possibilities are endless. The unfinished attic space is your blank canvas, allowing you to further tailor this home to your specific needs.
Outside, the property provides ample room for outdoor living. The large backyard offers endless potential for landscaping, gardening, or creating your own outdoor oasis. Whether you're enjoying a peaceful evening on the porch or hosting an outdoor gathering, this home offers the perfect backdrop for every occasion.
With finishing touches currently underway, this modern farmhouse is nearly ready to welcome you home. Designed with attention to every detail, it combines the best of both worlds—modern luxury and the rustic charm of a bygone era. Schedule your private showing today and experience the perfect harmony of elegance and comfort in this exceptional property.
Location
State MD
County Carroll
Zoning R-200
Rooms
Other Rooms Living Room, Bedroom 2, Bedroom 3, Bedroom 4, Kitchen, Bedroom 1, Bathroom 1, Bathroom 2, Half Bath
Basement Outside Entrance, Unfinished, Windows, Dirt Floor
Main Level Bedrooms 1
Interior
Interior Features Breakfast Area, Ceiling Fan(s), Combination Kitchen/Dining, Dining Area, Family Room Off Kitchen, Floor Plan - Open, Kitchen - Island, Primary Bath(s), Recessed Lighting, Sprinkler System, Upgraded Countertops
Hot Water Electric
Heating Forced Air, Central
Cooling Ceiling Fan(s), Ductless/Mini-Split
Flooring Luxury Vinyl Plank
Equipment Dishwasher, Exhaust Fan, Oven/Range - Electric, Refrigerator, Six Burner Stove, Stainless Steel Appliances, Water Heater
Fireplace N
Window Features Double Hung,Energy Efficient,Replacement
Appliance Dishwasher, Exhaust Fan, Oven/Range - Electric, Refrigerator, Six Burner Stove, Stainless Steel Appliances, Water Heater
Heat Source Electric
Laundry Upper Floor, Hookup
Exterior
Exterior Feature Porch(es), Wrap Around
Garage Spaces 8.0
Water Access N
View Trees/Woods
Roof Type Architectural Shingle
Accessibility None
Porch Porch(es), Wrap Around
Total Parking Spaces 8
Garage N
Building
Story 2
Foundation Stone
Sewer Private Septic Tank
Water Private
Architectural Style Farmhouse/National Folk
Level or Stories 2
Additional Building Above Grade, Below Grade
Structure Type Dry Wall
New Construction N
Schools
Elementary Schools Spring Garden
Middle Schools Shiloh
High Schools North Carroll
School District Carroll County Public Schools
Others
Senior Community No
Tax ID 0708022550
Ownership Fee Simple
SqFt Source Assessor
Special Listing Condition Standard

GET MORE INFORMATION

CEO | REALTOR® | Lic# RS298201






