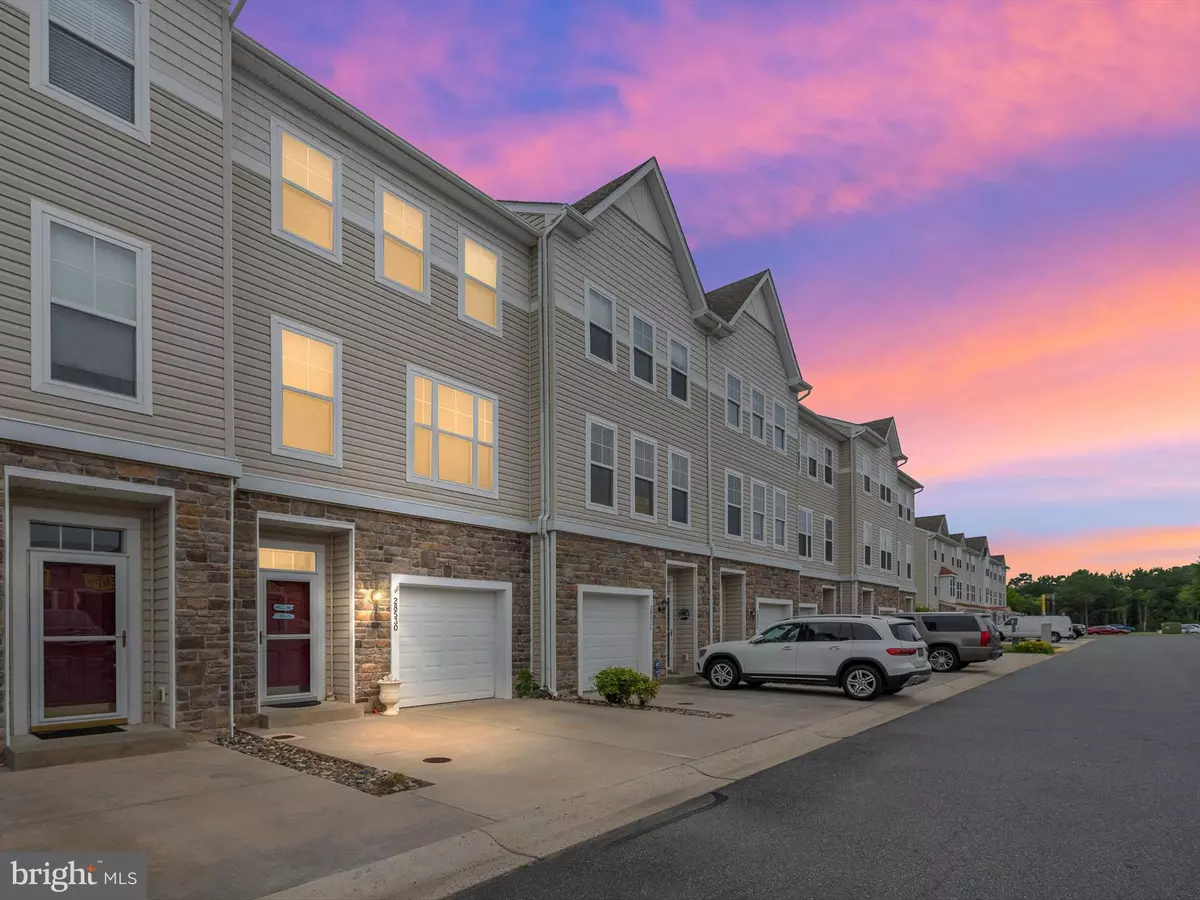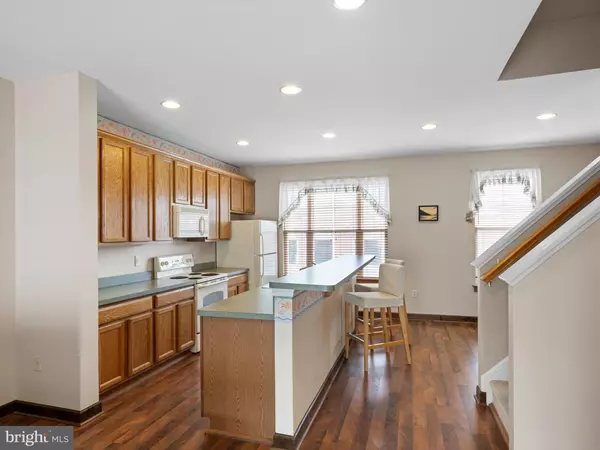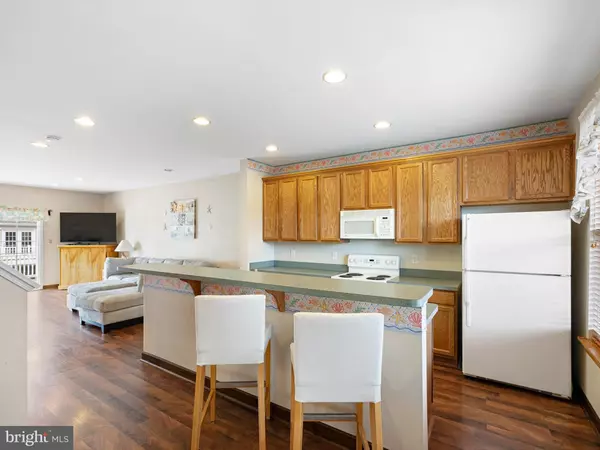
3 Beds
4 Baths
1,800 SqFt
3 Beds
4 Baths
1,800 SqFt
Key Details
Property Type Condo
Sub Type Condo/Co-op
Listing Status Under Contract
Purchase Type For Sale
Square Footage 1,800 sqft
Price per Sqft $155
Subdivision Victorias Landing
MLS Listing ID DESU2064036
Style Side-by-Side,Other
Bedrooms 3
Full Baths 2
Half Baths 2
Condo Fees $523/qua
HOA Y/N N
Abv Grd Liv Area 1,800
Originating Board BRIGHT
Year Built 2005
Annual Tax Amount $754
Tax Year 2023
Lot Dimensions 0.00 x 0.00
Property Description
Victoria's Landing offers the charm of a community pool, and the area's beautiful beaches are just a 20-minute drive away. Local dining, shopping, and entertainment options are also within easy reach. Make your home at Victoria’s Landing, where comfort, convenience, and coastal living come together seamlessly.
Location
State DE
County Sussex
Area Indian River Hundred (31008)
Zoning C-1
Rooms
Other Rooms Living Room, Dining Room, Primary Bedroom, Bedroom 2, Kitchen, Bedroom 1, Laundry, Recreation Room, Bathroom 1, Primary Bathroom, Half Bath
Interior
Interior Features Breakfast Area, Carpet, Ceiling Fan(s), Combination Kitchen/Dining, Combination Kitchen/Living, Dining Area, Family Room Off Kitchen, Floor Plan - Open, Kitchen - Island, Kitchen - Table Space, Primary Bath(s), Recessed Lighting, Bathroom - Soaking Tub, Sprinkler System, Bathroom - Tub Shower, Walk-in Closet(s), Window Treatments, Other, Kitchen - Eat-In, Bathroom - Stall Shower, Kitchen - Galley
Hot Water 60+ Gallon Tank, Propane
Heating Heat Pump(s)
Cooling Central A/C
Flooring Carpet, Laminate Plank, Tile/Brick
Equipment Built-In Microwave, Oven - Single, Microwave, Water Heater, Washer, Refrigerator, Oven/Range - Electric, Dryer, Dishwasher
Furnishings No
Fireplace N
Appliance Built-In Microwave, Oven - Single, Microwave, Water Heater, Washer, Refrigerator, Oven/Range - Electric, Dryer, Dishwasher
Heat Source Propane - Metered
Laundry Dryer In Unit, Has Laundry, Main Floor, Washer In Unit
Exterior
Exterior Feature Balcony, Patio(s)
Parking Features Garage - Front Entry, Inside Access, Garage Door Opener
Garage Spaces 3.0
Utilities Available Cable TV Available, Sewer Available, Water Available, Propane - Community
Amenities Available Pool - Outdoor, Jog/Walk Path
Water Access N
View Street, Garden/Lawn, Other
Roof Type Shingle
Street Surface Paved
Accessibility 2+ Access Exits, Doors - Swing In, Level Entry - Main
Porch Balcony, Patio(s)
Attached Garage 1
Total Parking Spaces 3
Garage Y
Building
Lot Description Backs - Open Common Area, Cleared, Level
Story 3
Foundation Slab
Sewer Public Sewer
Water Public
Architectural Style Side-by-Side, Other
Level or Stories 3
Additional Building Above Grade, Below Grade
Structure Type Dry Wall
New Construction N
Schools
Elementary Schools Long Neck
Middle Schools Millsboro
High Schools Central High
School District Indian River
Others
Pets Allowed Y
HOA Fee Include Common Area Maintenance,Lawn Care Front,Lawn Care Rear,Lawn Maintenance,Pool(s),Snow Removal,Ext Bldg Maint
Senior Community No
Tax ID 234-29.00-235.00-63
Ownership Condominium
Security Features Carbon Monoxide Detector(s),Smoke Detector
Acceptable Financing Cash, Conventional
Listing Terms Cash, Conventional
Financing Cash,Conventional
Special Listing Condition Standard
Pets Allowed Case by Case Basis, Cats OK, Dogs OK

GET MORE INFORMATION

CEO | REALTOR® | Lic# RS298201






